Houston’s Most Dazzling Modern Homes — Transformations In The Heights, a Reborn 1920s Queen Anne and More
These Houses Often Defy Convention
BY Shelby Hodge // 03.18.25This LEAM Design Build 5,000+ sq. ft. modern home impresses with its sense of space — an unexpected feature given its 8,125 sq. ft. lot. (Photo courtesy of courtesy LEAM Design Build)
The Modern Home Tour, presented by Dunaway, lands in Houston this Saturday, opening the doors to eight intriguing residences ranging from a grand StudioMET contemporary to a redo of a charming 1920s Queen Anne Victorian which has been transformed by a preservation minded couple. The do-it-yourself tour begins at 10 am and ticket holders can peruse the modern homes at their leisure in no particular order.
The tour presents a fine opportunity to view the talents of architects, builders, designers and interior designers as each home offers a different perspective on modern day living. Addresses of the homes will be revealed only to ticket purchasers. Get tickets here.
A Contemporary Gem

At first glance, one would assume that this dwelling was an authentic mid-century modern. But in fact it was a two-year build by CEA+Loveless Design Build that was completed last August.
“When building our home in The Heights, we set out to defy convention, stepping away from the typical styles of new construction in the area,” the homeowner writes in the tour brochure. “As lifelong admirers of mid-century modern design, we envisioned a home that pays homage to this timeless architectural era while introducing modern elements that reflect our personal aesthetic.”
A 1920s Queen Anne Victorian Goes Modern Home

A 1920s Queen Anne Victorian cottage on a modern home tour? Sheffield House Design took on the challenge of updating this treasure to allow a modern lifestyle. It was not small task as the house is located in a designated historic neighborhood thus requiring many permitting hoops to jump through for the renovation. Three generations of one family occupy the home which includes a guest house.
An Interior Designer’s Dream Modern Home

Interior designer Karen Black took the job of creating her home with her own hands, getting an assist from Chris Wyrick of Wyrick Residential Design. At 4,188 square foot, this modern home snuggles into the small lot. Of note in addition to high ceilings throughout, the kitchen opens onto an oversized veranda via a wall of sliding glass doors, which allows natural light to flood the space and provide sense of openness and connectivity.
A Classic Contemporary Modern Home

LEAM Design Build captured the essence of modern home living with this 5,000-square-foot residence. Floor-to-ceiling glass doors, high ceilings and an open floor plan play to contemporary lifestyle. Notable is the motorized retractable pergola which allows for shade or sun at the touch of a button. Featured are two master suites, an elevator and an outdoor kitchen overlooking the sizable swimming pool.
The House of Thai Influences

Unusual for Houston, the style of this residence is clearly Asian. And that is exactly what Natasha Shamdasani of Taashki Studio wanted, a home that would have the ambience of her favorite resorts in Thailand. Hollenbeck Architects took the task to heart delivering a unique residence that Taashki refers to as “beach house on the Bayou.”
Noted for the wood slats and split skillion roof, the house rises 11 feet above ground. The unconventional interiors separate the entertainment areas from the private quarters, creating private “wings” that mimic the layout of a resort.
A Formidable Remodel

While this is not exactly a modern home, the redo of the interiors by EP Interior have earned this home a spot on this Modern Houston home tour. Each room offers a unique style and color palette, making this a true one-of-a-kind Houston house.








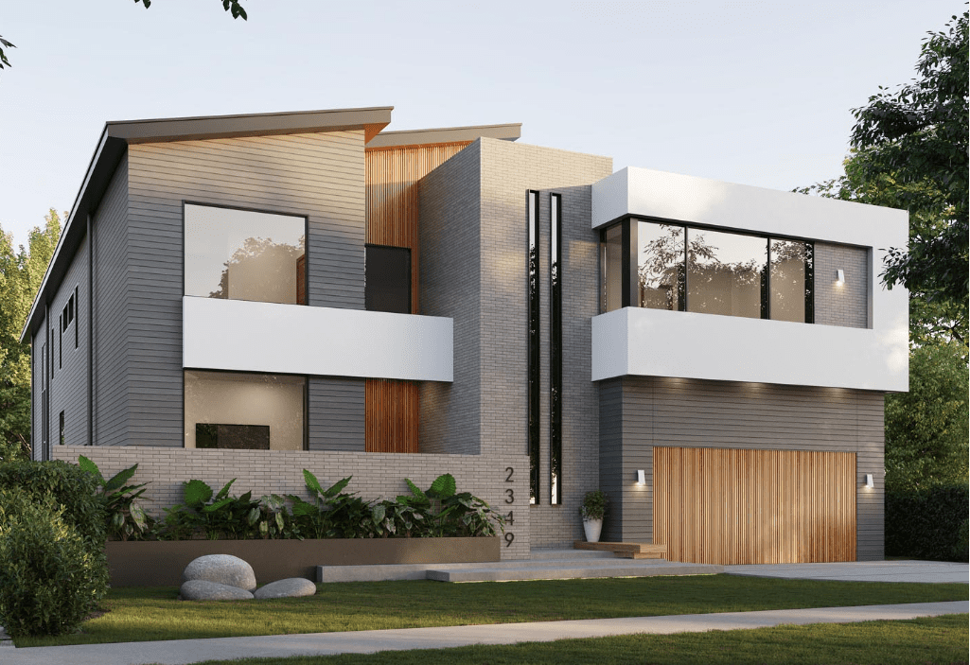




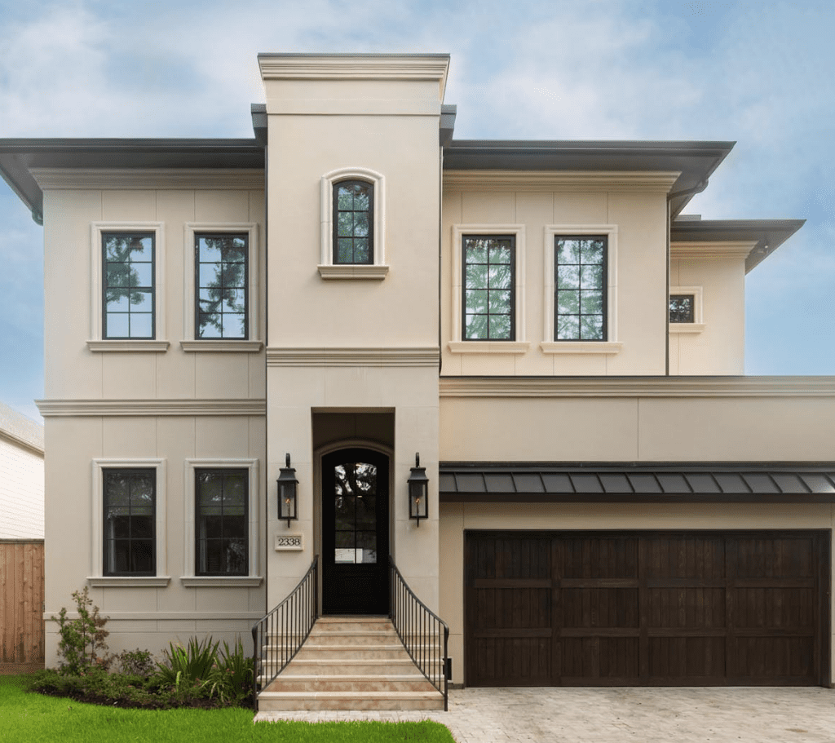

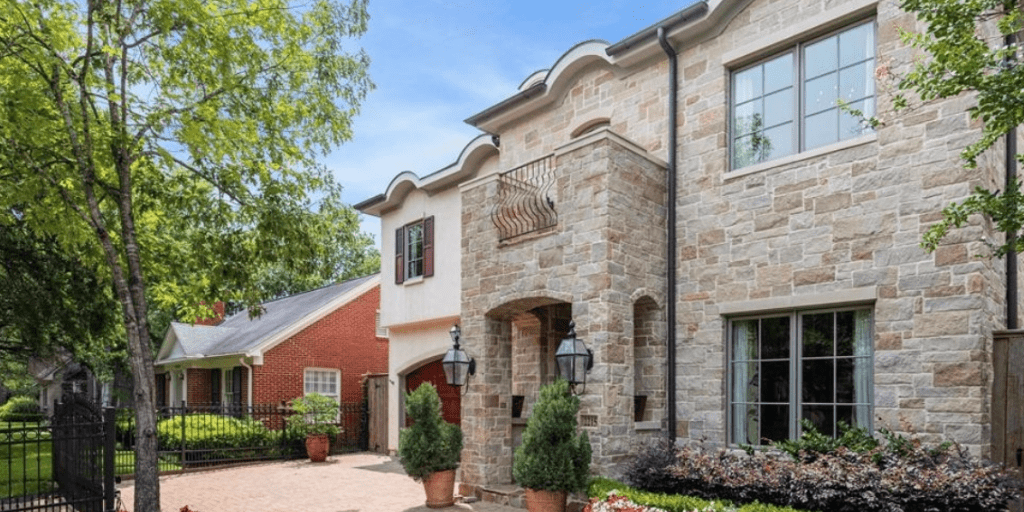


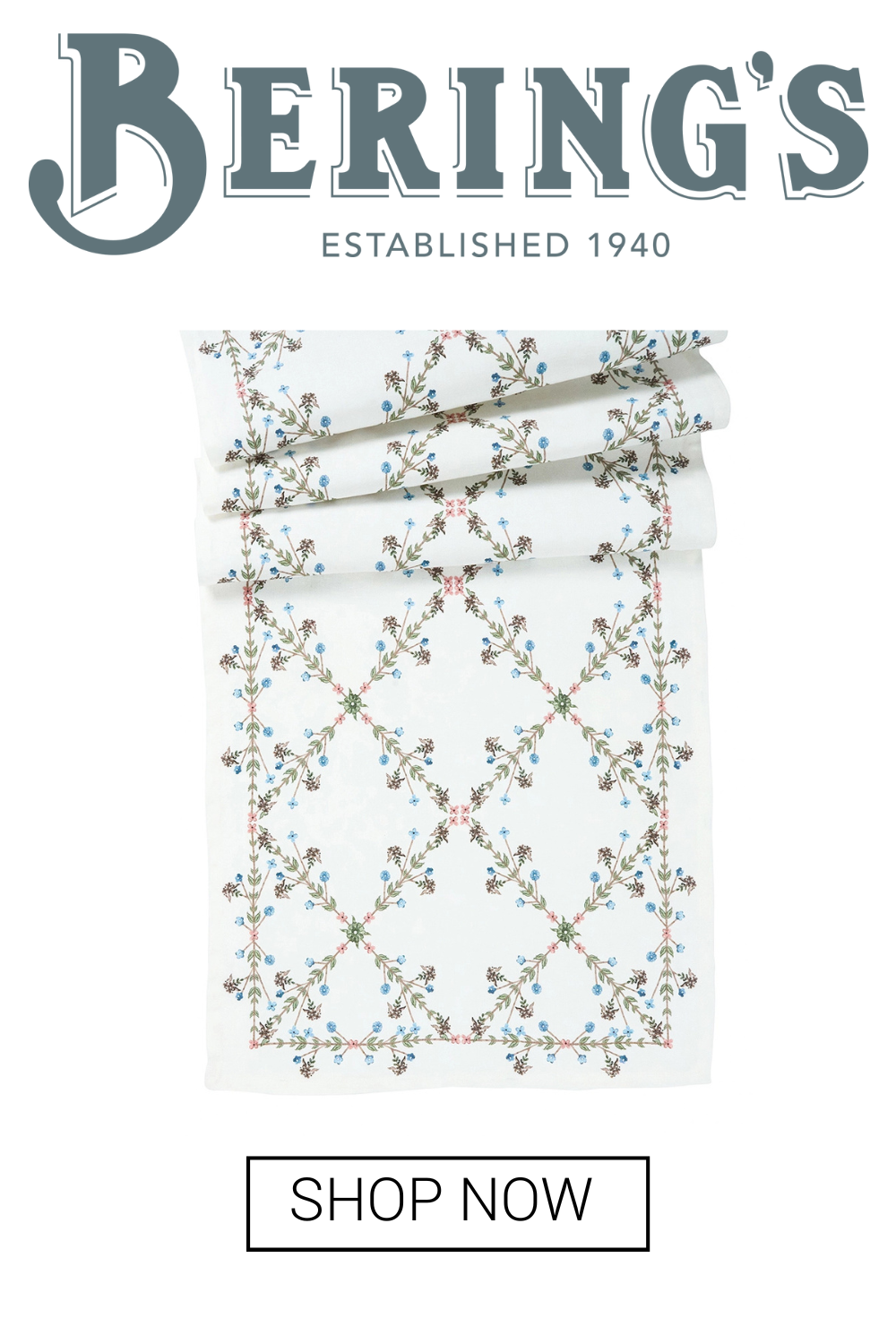



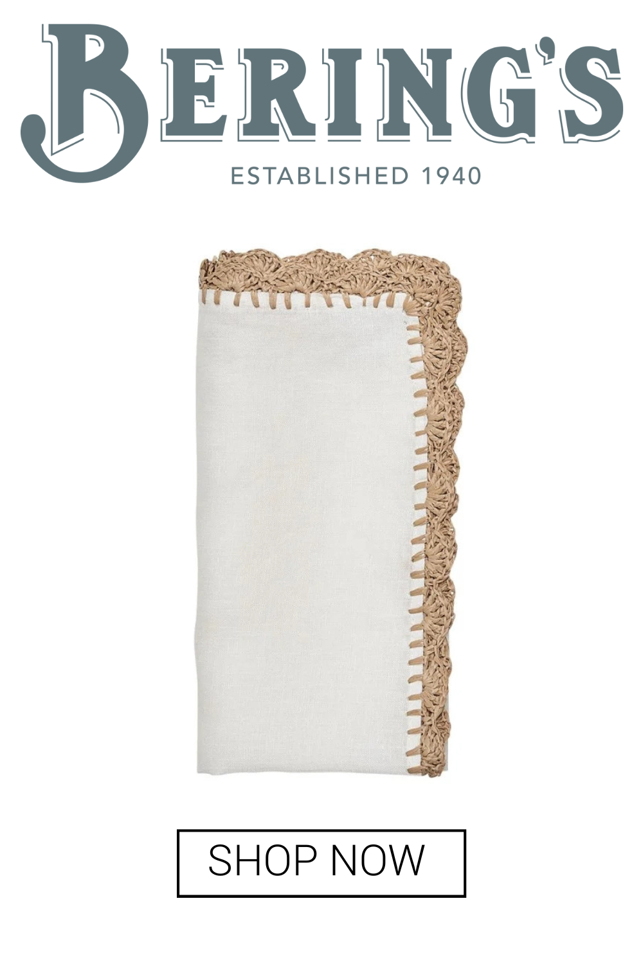
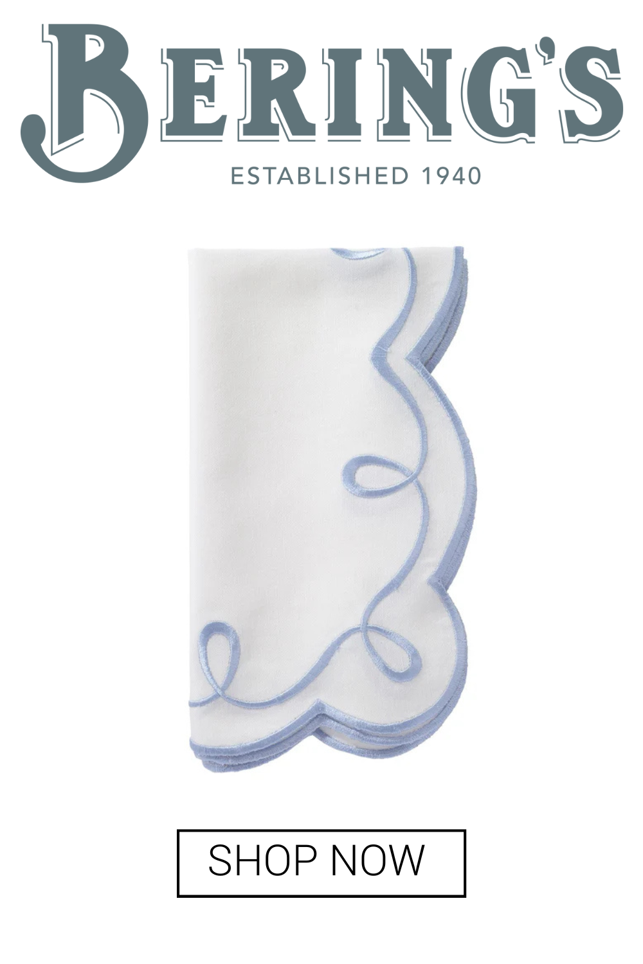

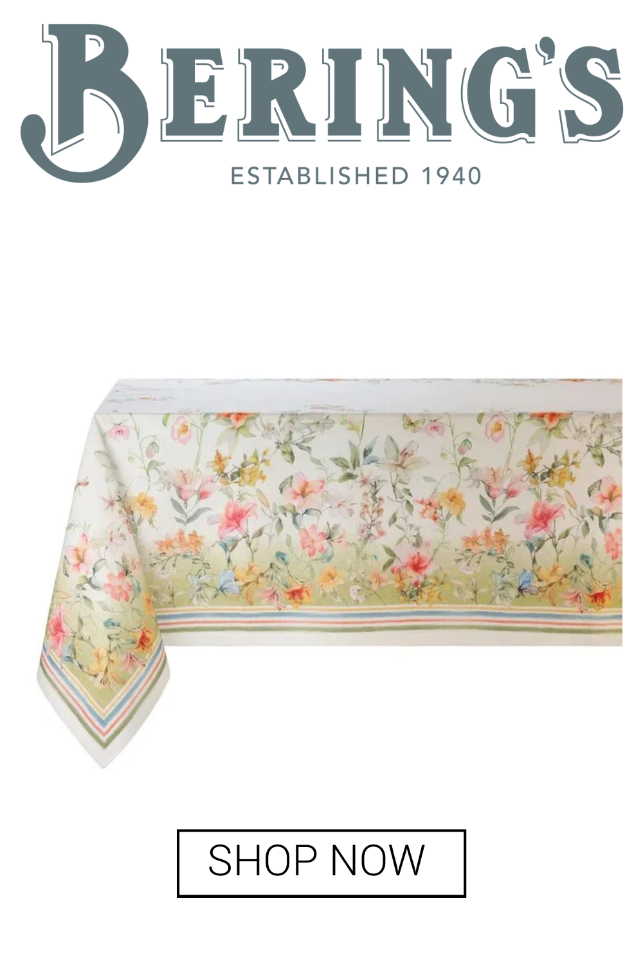




_md.jpg)

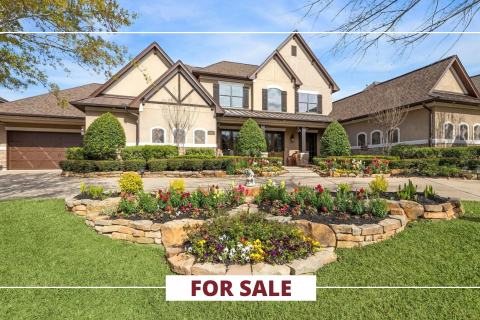

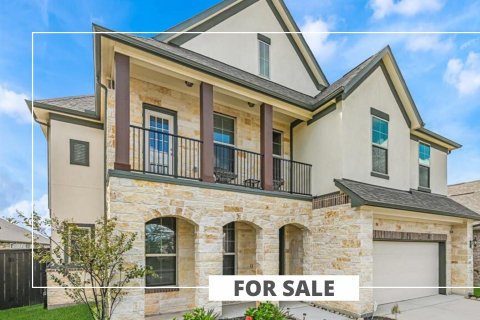

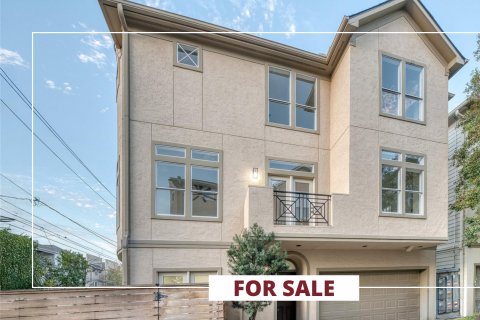


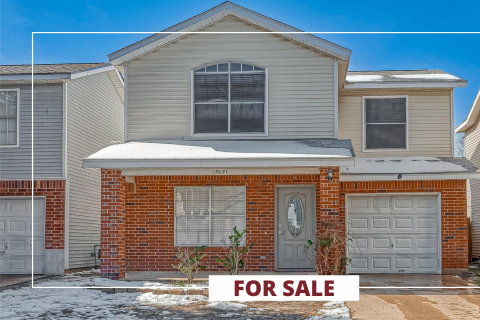

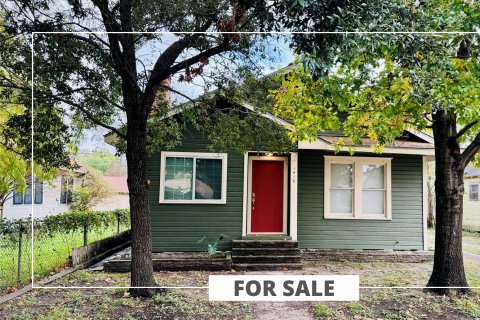



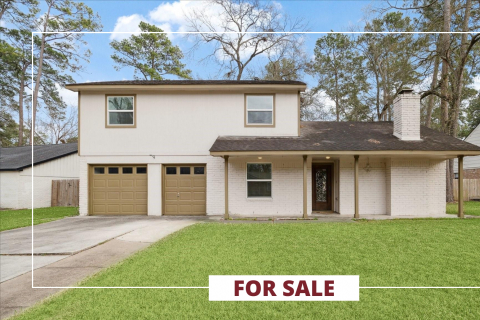



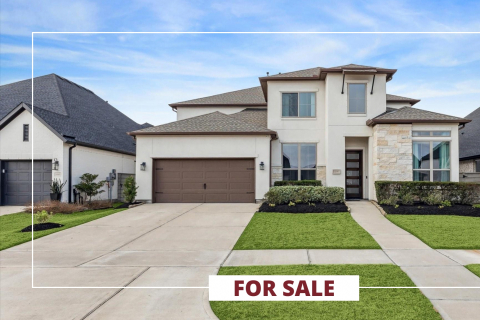

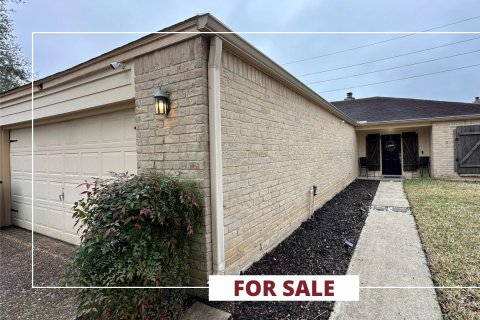
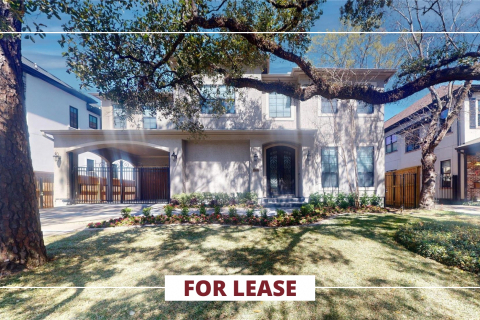

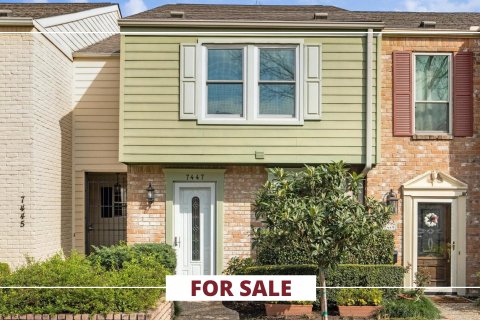




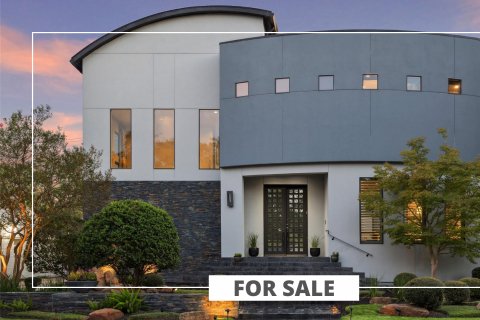
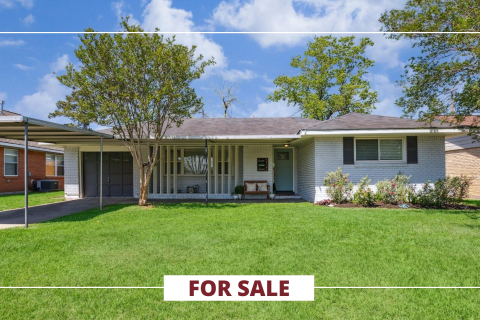

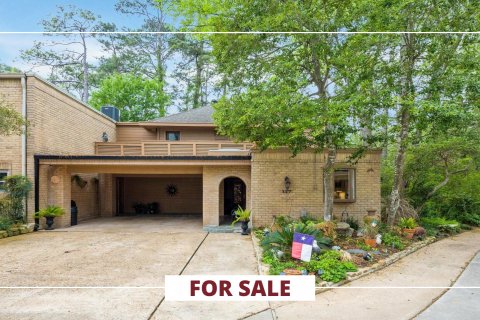
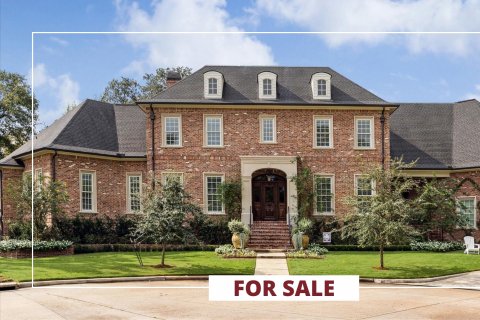

_md.jpg)
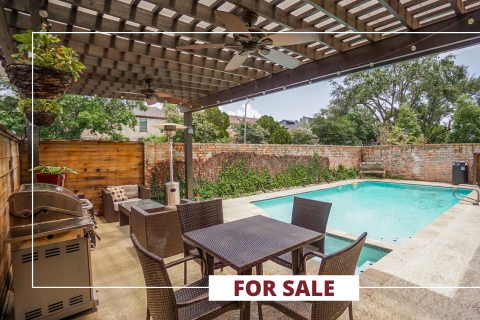
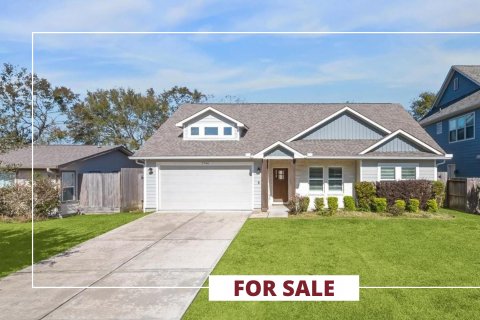
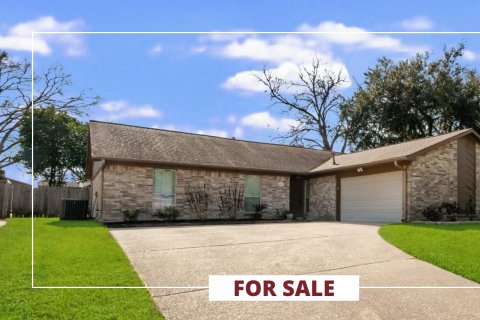


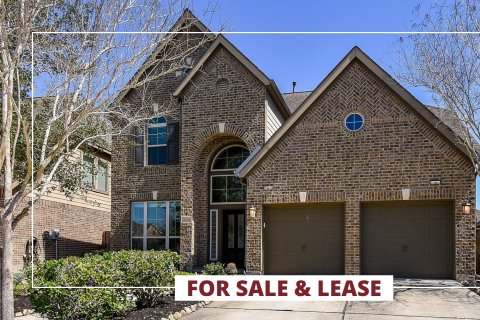
_md.jpg)
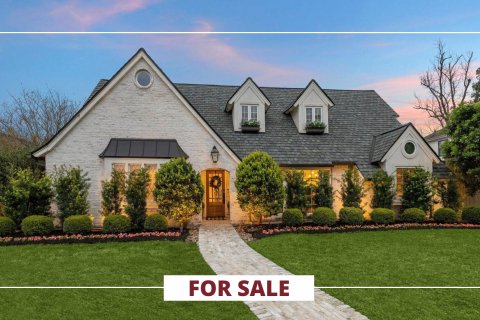
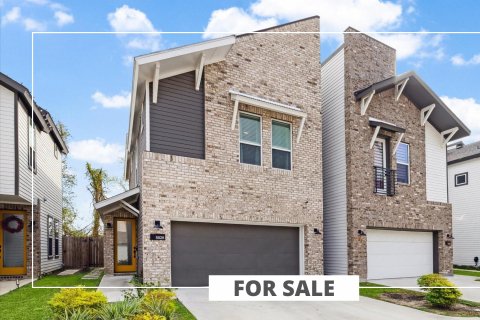

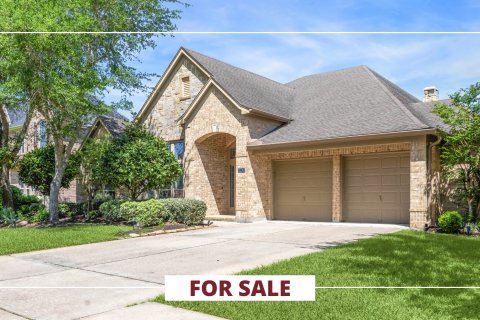

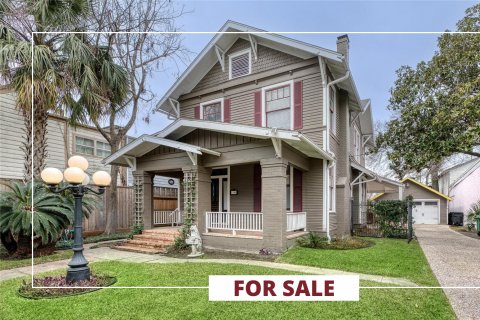


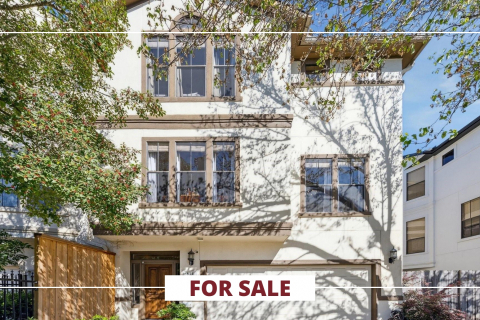
_md.jpg)
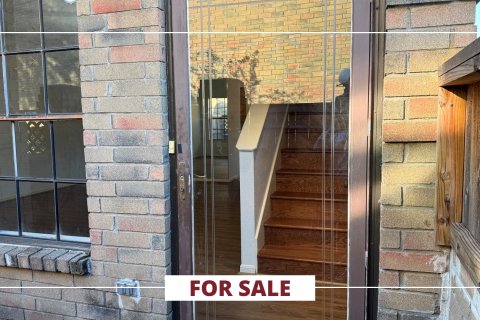

_md.jpg)
_md.jpg)
_md.jpg)


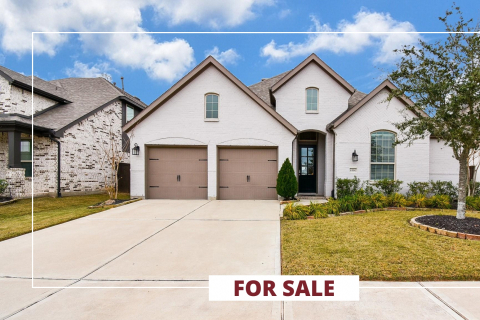

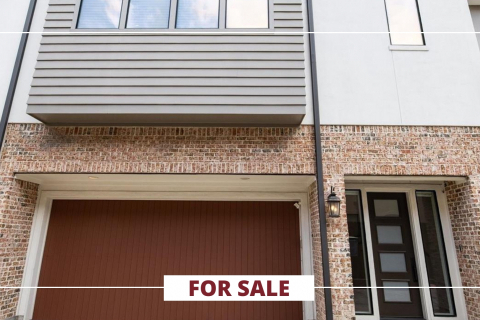
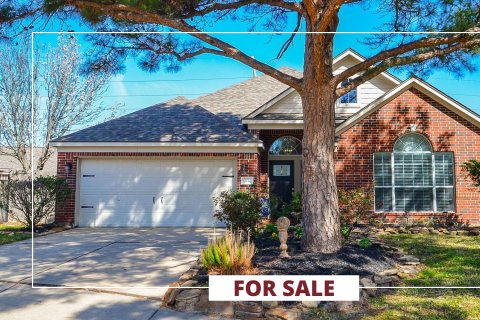
_md.jpg)
