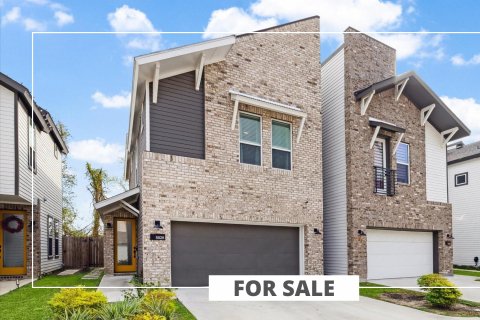An Iconic Fort Worth Mansion Hits The Market For $5.1 Million — A Historic Home With Modern Updates in Westover Hills
Get a Glimpse Inside 8 Westover Road
BY Courtney Dabney // 03.19.24The Tudor-style manse is one of the most recognizable in all of Westover Hills.
Situated on over an acre of land, and built in 1929, the mansion known as Westover Manor is one of Fort Worth’s most iconic homes. It’s rare to find a listing in the prestigious enclave of Westover Hills, but Compass Real Estate’s Ida Duwe-Olsen has just listed one of its premier homes for sale — 8 Westover Road.

This six-bedroom, five-and-a-half-bath estate retains plenty of historic details and has been updated for modern living. It is on the market for $5,100,000.
Most of the land that comprises Westover Hills was originally owned by Amon G. Carter, and 8 Westover Road was one of the first homes built in the neighborhood (which was later incorporated in 1939), according to the Town of Westover Hills. Westover Manor is a Tudor-style or Jacobethan revival-style mansion, which was listed on the National Register of Historic Places in 1988.
A portion of the historical marker reads: “John E. Farrell (1891-1946), first Mayor of Westover Hills and co-discoverer of the vast east Texas oil field in 1931, lived here from 1930 until his death. Designed by architect Victor Marr Curtis, the house exhibits a picturesque blend of materials, including brick and rough-cut limestone, and features a bell-cast tower roof, Tudor chimneys, half-timbered gables, and vari-shaded roof tile.”

A Peek Inside 8 Westover Road
Although Duwe-Olsen notes that extensive renovations have been completed throughout this 8400-square-foot estate, 8 Westover Road retains the best of past and present — with touches that make it livable for the modern family.
The great room soars with exposed trusses and cathedral ceilings, arched doorways, and a faux Juliette balcony. A light-filled orangery features custom millwork on its rows of facing Palladian windows, making it a quaint spot for coffee or cocktails. Other windows throughout the home feature classic Tudor-style, diamond-shaped leaded glass.
The stylish, modern kitchen is an open concept without upper cabinets and grounded by a massive eat-at-island. A nearby card room is clad in warm wood, with its built-in bar for entertaining. There’s even a catering kitchen and a basement which would be ideal for a wine cellar.

For work-from-home ease, the stylish office is on the lower level overlooking the manicured lawn. Modernized bathrooms capture a spa-like serenity tiled in marble and fitted with custom vanities.
A gatehouse leads to the “carriage house” beyond ― now an auto court with four garages. Along with the home’s sprawling gardens is a guest house and cabana.
The terraced patios and gracious lawns whisper their secrets from nearly a century of family parties and fashionable soirees they have witnessed. But, now, it’s time to pass the baton once again, to a new caretaker of one of Westover’s most notable homes.
For more information or to schedule a tour of 8 Westover Road, contact Ida Duwe-Olsen with Compass Real Estate.
























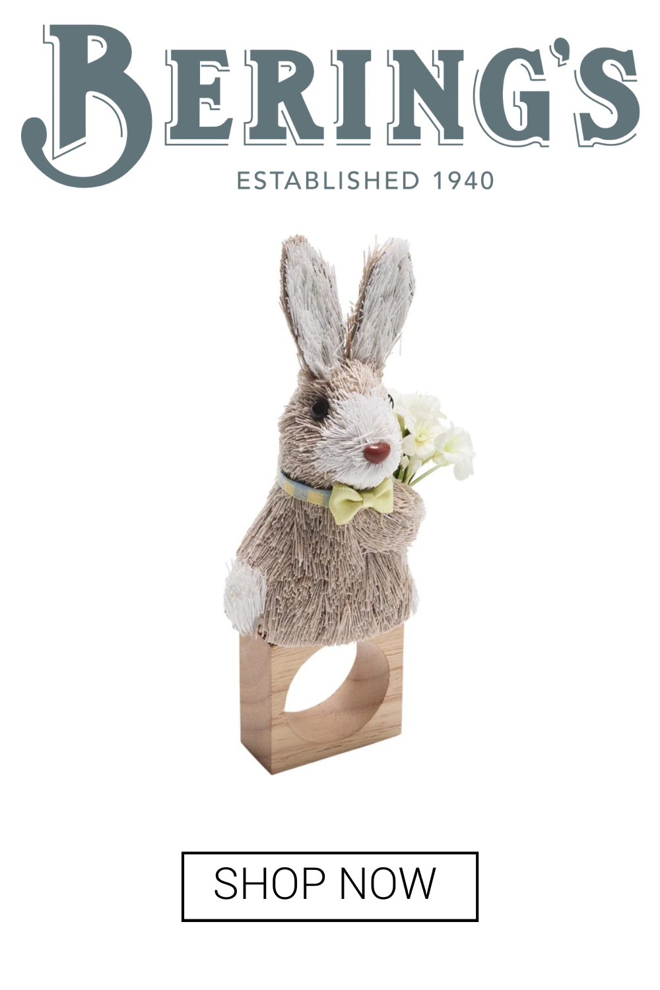
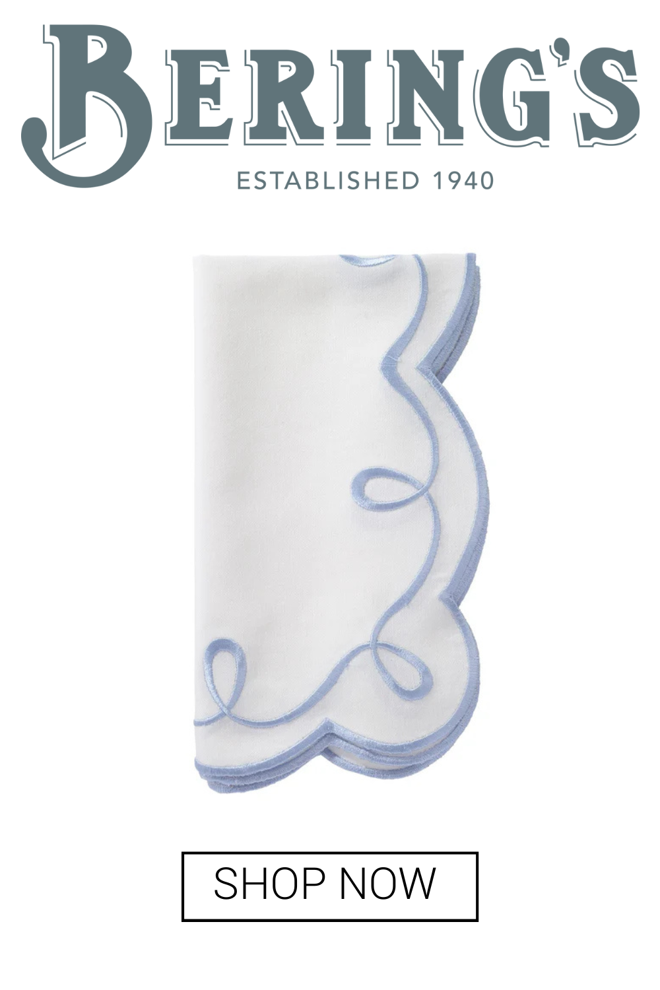
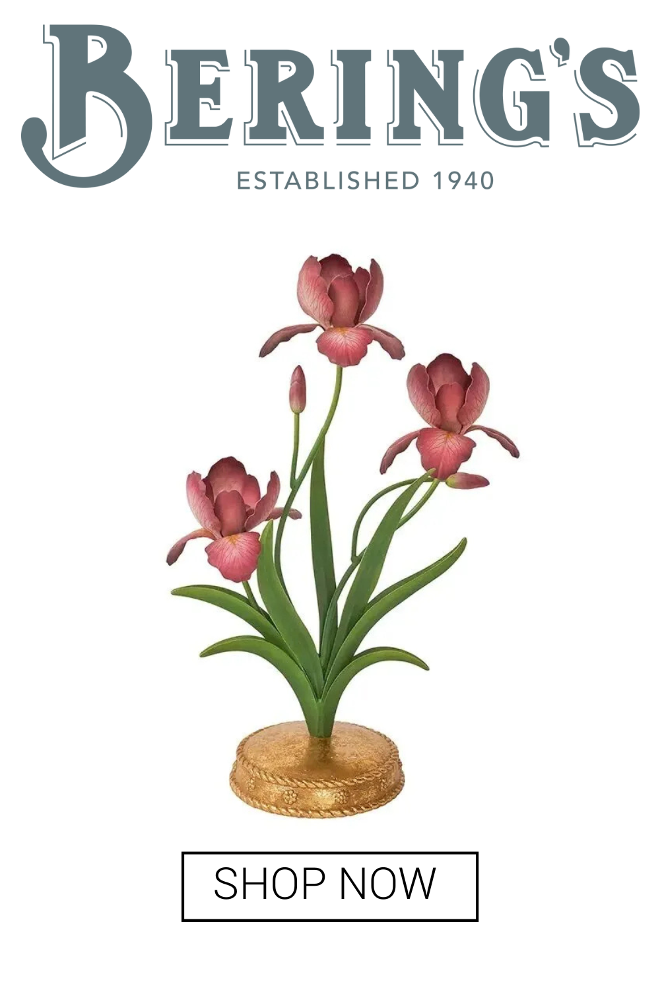
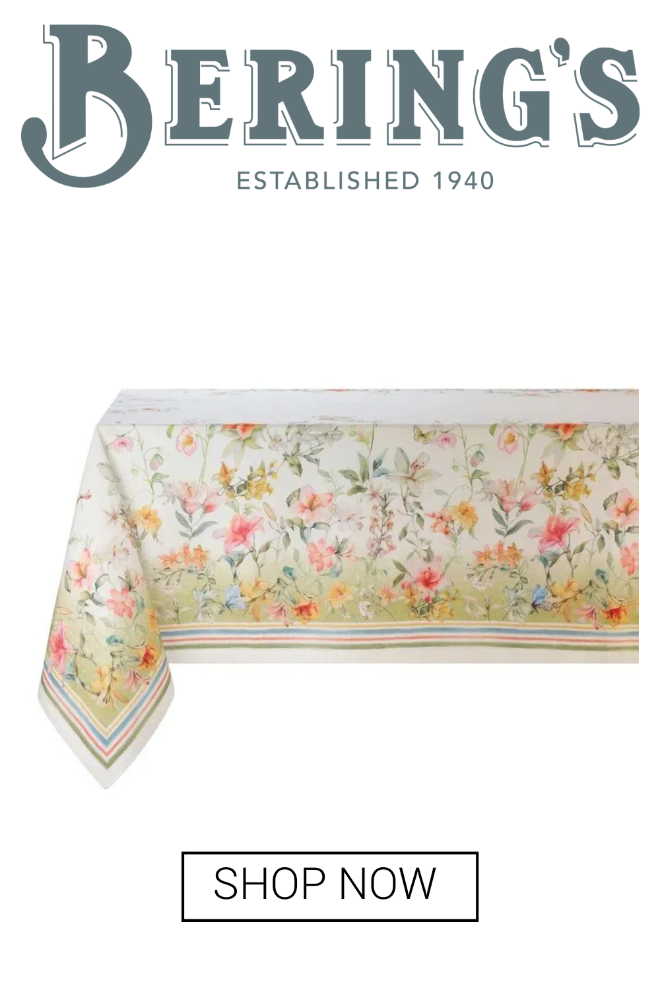
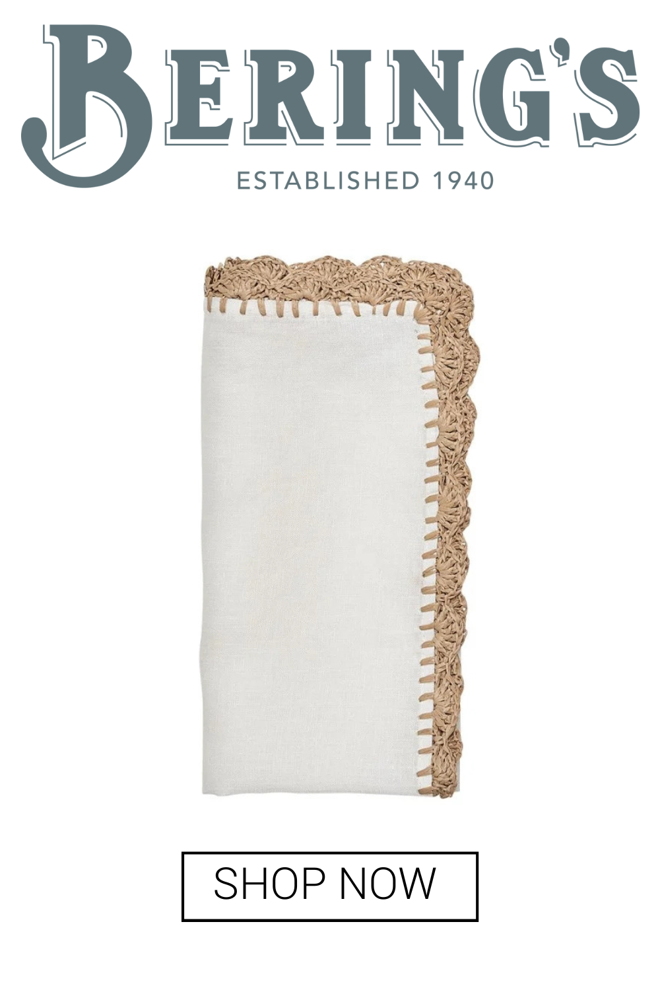


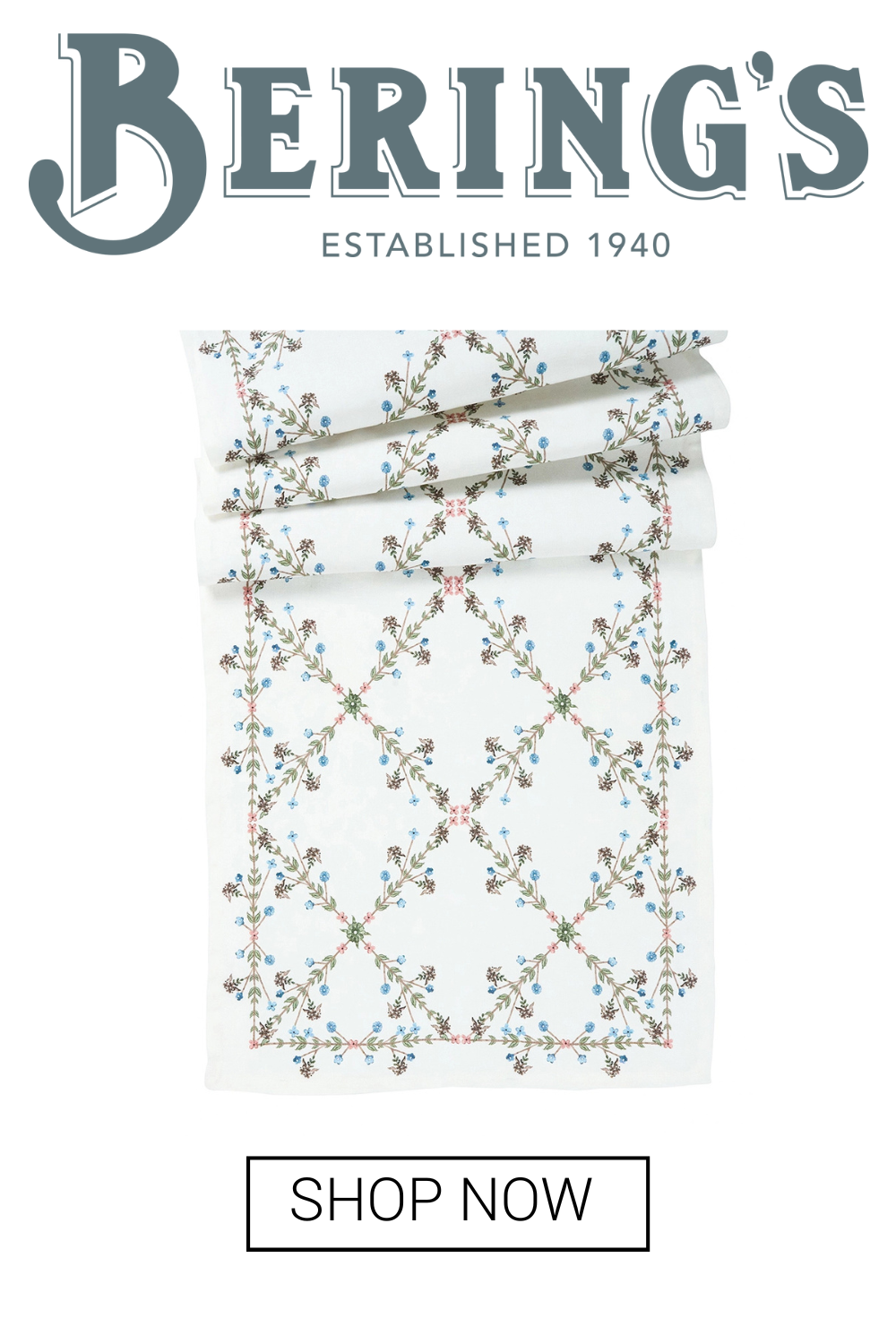


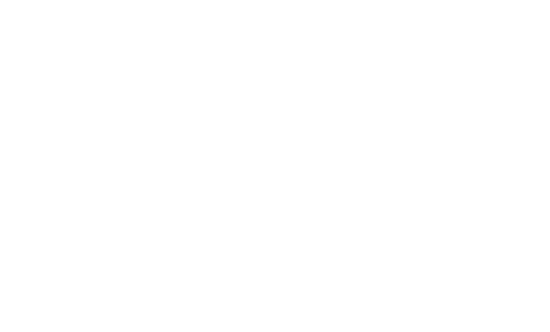


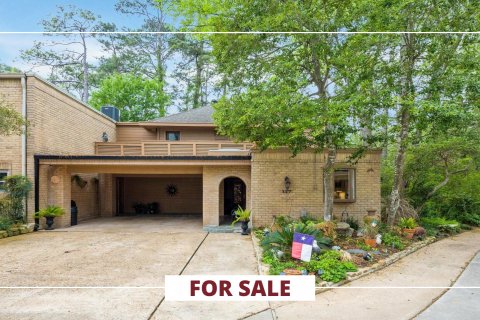

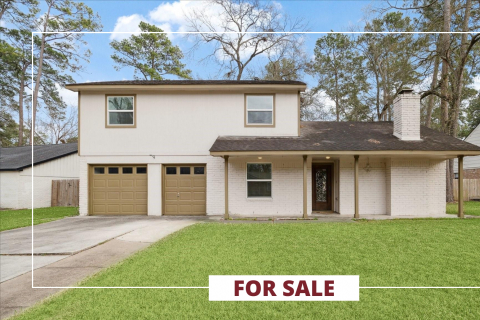

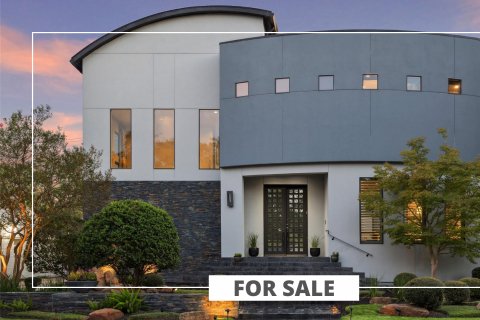
_md.jpg)

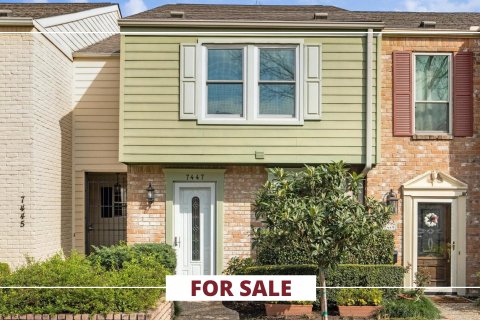
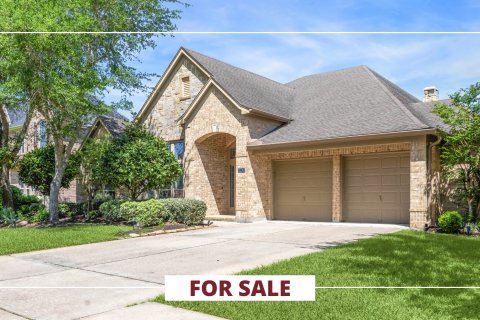


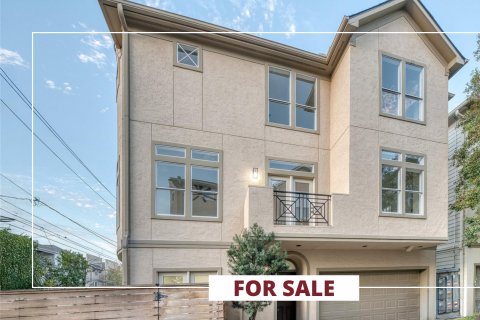




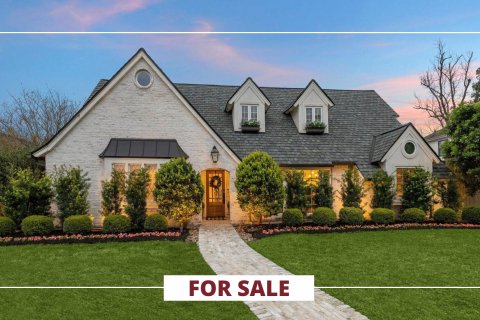
_md.jpg)
_md.jpg)



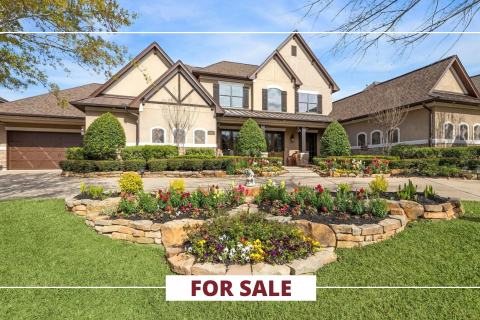

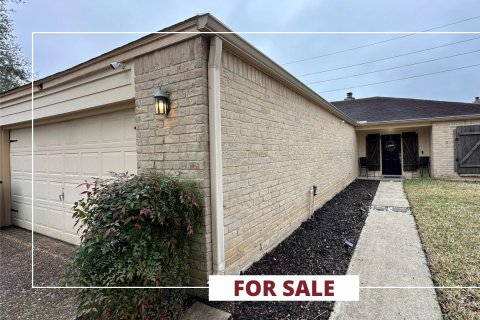

_md.jpg)
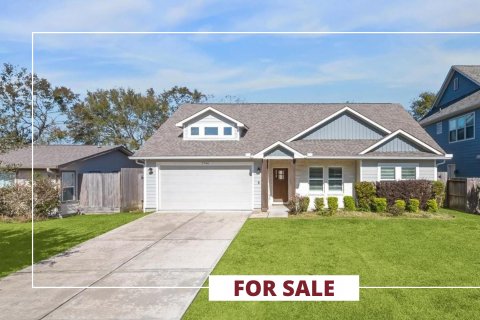
_md.jpg)
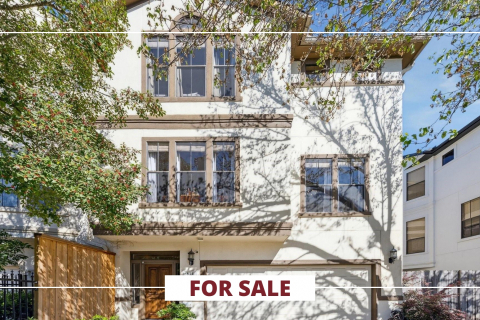



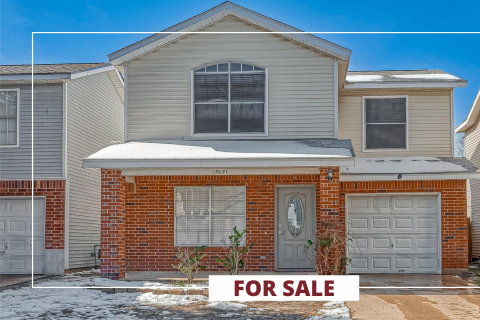
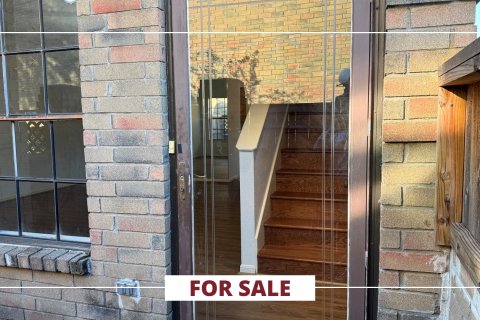
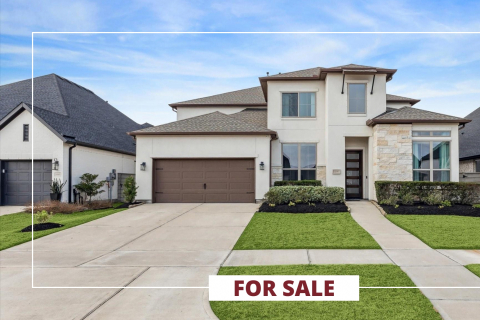

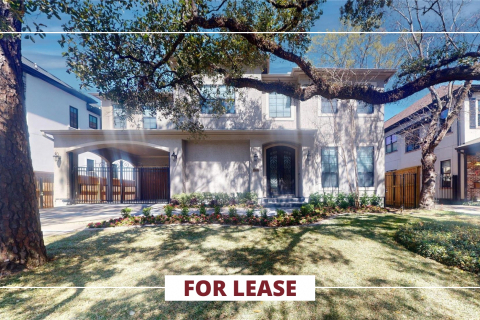
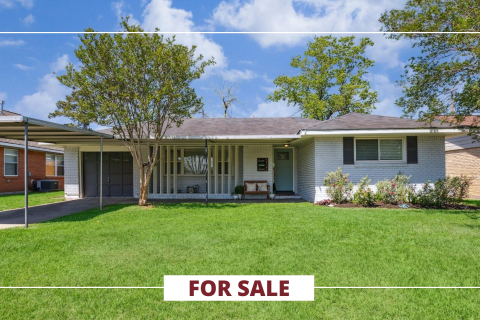

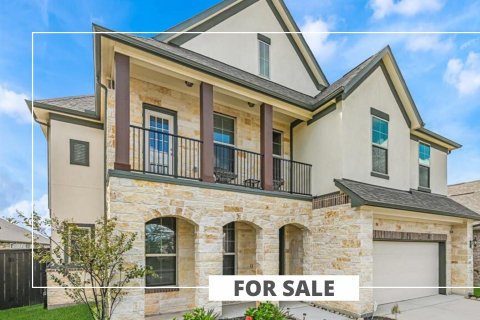



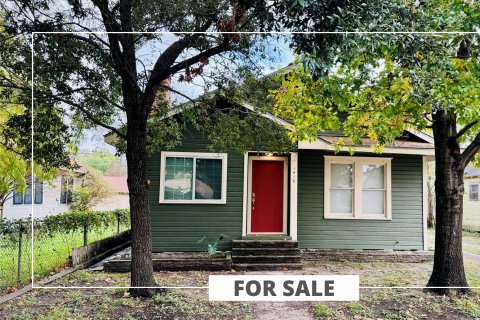

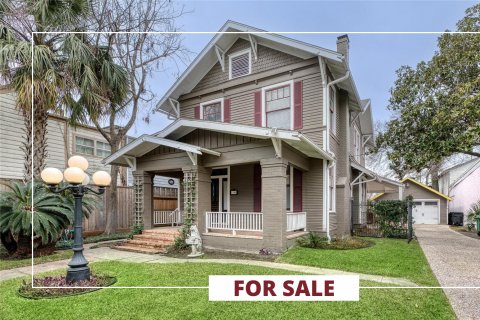
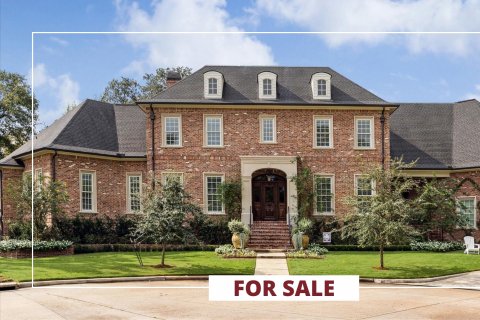



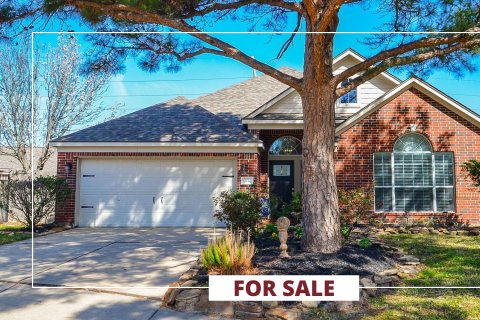
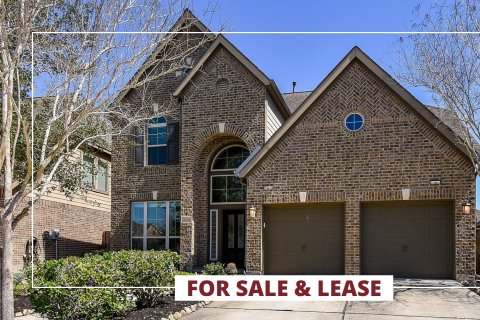
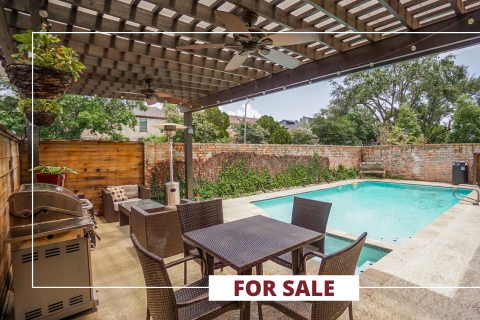
_md.jpg)
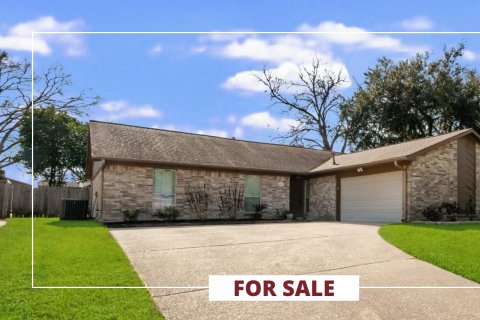

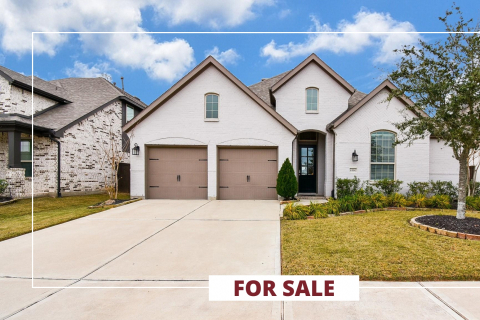
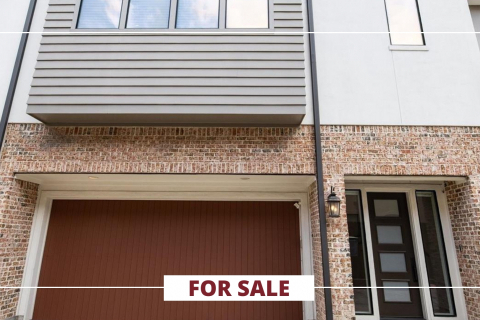
_md.jpg)


_md.jpg)
