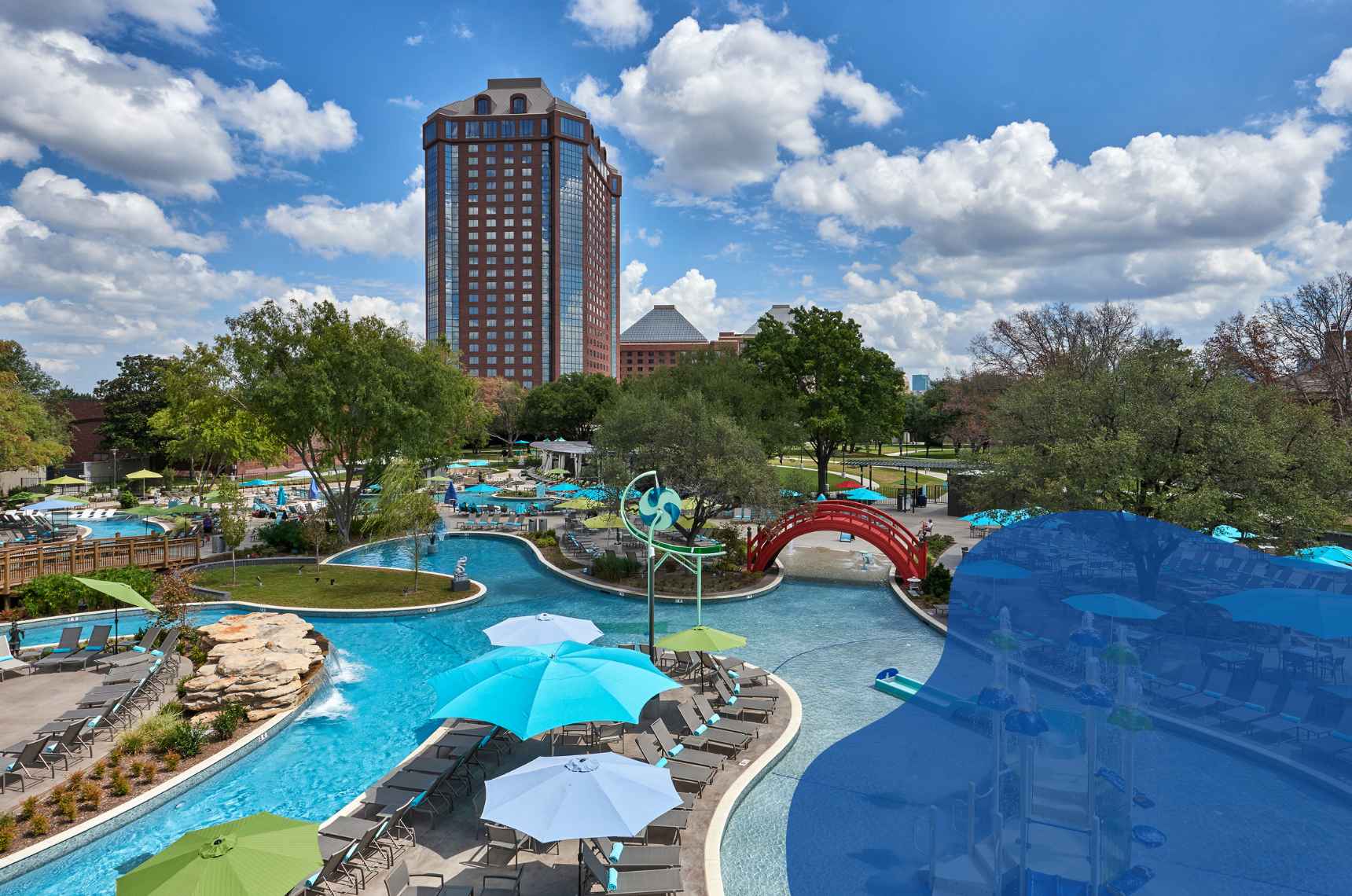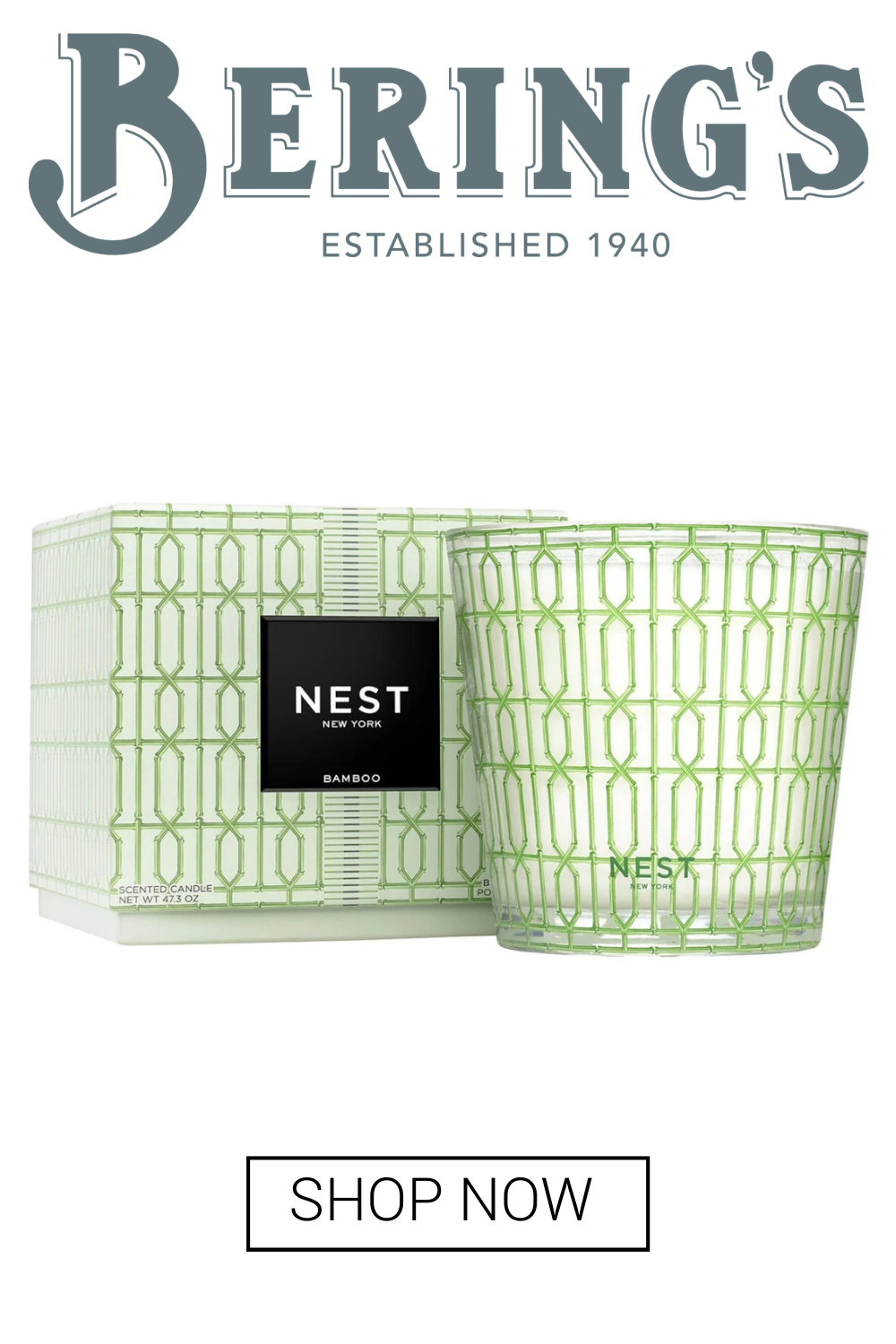8 Stunning Houston Homes That Speak to the Future While Embodying Mid-Century Nods
This Special AIA Home Tour Gives You Rare Looks Into Some of the City's Best Houses
BY Shelby Hodge // 10.18.21Jackson Residence by studioMET architects, 1116 Jackson Boulevard, Houston, TX 77006 (Photo by Luis Ayala)
Take a step into the remarkable word of contemporary home design this coming weekend (Saturday, October 23 and Sunday, October 24) when the American Institute of Architects opens the doors to eight architect-designed Houston homes that speak to the future while often giving a nod to stylish mid-century modern esthetics.
The special dwellings were selected by a jury of industry experts to represent the finest in new residential architecture in the Houston area. A map of homes on the tour can be found here.
“The tour is a unique opportunity to see first hand, and go inside, a wonderful range of high-quality homes,” Bob Robinowitz, AIA of McIntyre + Robinowitz, says. “The ultimate success of each home is the result of an intense collaboration between each individual homeowner and their architects and builders.”
AIA Houston executive director Rusty Bienvenue notes: “It’s one thing to pass by and admire these stunning homes from the outside, but an entirely heightened experience to step inside and be captivated by the remarkable thought and talent that went into each design.”
Advance purchase tickets for a single house or the full tour are available here and also at each home on the days of the tour.
2344 Sunset Boulevard, 77005
2344 Sunset Boulevard by 5 by Collaborative Design Works (Photo by Joe Aker)
“A series of inwardly sloping butterfly-type roofs are organized along a central spine above the circulation zone of the house. Main common areas and bedrooms key into this axis and are telegraphed up to the roof planes above. Complementing the owners’ lifestyle, the two-story structure flips the common arrangement of spaces, locating the living, dining and kitchen areas on the second floor, granting more privacy — even with large glass expanses.”
2325 Tangley, 77005

In Southampton, this “Tangley house is organized around an internal courtyard for privacy and entertainment. In the wake of Hurricane Harvey, Houston City Council passed overhauled regulations for new homes or existing homes being expanded in the 500-year floodplain. As a result, this structure was the first on its street to be elevated.”
4411/4415 Woodhead Street, 77098

This exploration of “house pairs” presents “an alternate way to increase density within Houston’s urban center that is sized between the four townhouses that would normally be built on similar property and a single home occupying a large lot. For improved usability, this strategy employs a single common drive, shared mechanical area and expanded yards achieved by swapping typically unusable setback space.”
1427 Allston Street, 77008

“Located in a historic neighborhood within Houston Heights, the Allston Residence seeks a balance between contemporary character and the traditional architecture of neighboring bungalows. A classic gabled roof, horizontal siding and deep front porch create connections to the surrounding context while subtle anomalies establish the house’s modern identity.”
2343 Sheridan, 77030
While it appears small from the street, this is a 4,675 square foot home with a most interesting element. “Showers at the first floor and second floor primary bedroom suites open to the outside with large floor-to-ceiling windows screened with exterior landscaping and large interior planters, carrying the sense of connection and light into the private living spaces. ”
1323 Vassar Street, Houston, 77006

“The desire to preserve an exceptional live oak tree next door and to add garden space to the owner’s primary residence planted the seed for the Vassar Street Garden House. Careful site planning joined new and existing outdoor spaces to create an enclosure focused on outdoor living.”
1116 Jackson Boulevard, 77006

“Located in Montrose, a neighborhood known for its own unique urban vibe, this home features a design focused on quality of space. The open-concept layout is just over 3,000 square feet with expansive windows connecting the home to the outdoor covered patio and pool area, ideal for summertime in Houston. The home’s exterior boasts strong horizontal lines with a simple composition of brick, wood and cement siding.”
3007 Lawrence Street, 77018

The Garden Oaks lot is unusually deep — 80 feet 240 feet — twice the depth of an average residential lot. “This contemporary home references mid-century designs found in surrounding neighborhoods. . . The two-story massing is stepped back from the front of the house to align with other two-story homes on the block-face. “























































_md.jpeg)

_md.jpeg)
_md.jpeg)
