A Fort Worth Family’s Beautifully Crafted Home Pays Homage to a Great Texas Architect
With a Nod to Long Island's Magnificent Wood-Shingled Estates, This Crestwood House is the Perfect Marriage of Classic and Contemporary
BY Rebecca Sherman // 03.15.21In the living room, daperies are wool Holland & Sherry with Samuel & Sons trim. Chairs covered in Cowtan & Tout cut velvet. Custom sofa in Coraggio mohair. (Photo by Manny Rodriguez)
This broad, shingled house with its white-columned front porch might have been built 80 or 90 years ago, around the same time as many of the other houses in Fort Worth’s leafy Crestwood neighborhood. Shaded by the tangled branches of old post oaks, the stately house draws attention: People driving by slow down to snap a quick photo, and pedestrians along Trinity Trail stop to admire it. Visitors might ask about the era in which it was built, or how extensive the remodel was. “When people find out it’s new, they’re amazed because it looks like it’s been here a while,” says Rob Sell, who built the house with wife, Lizzie Sell, in 2018. “We built it the way it would have been done 100 years ago, so it has the soul of an old house. But the paint and finishes and bigger windows make it feel new. It’s a great combination.”
Sell, who is president and co-founder of V Fine Homes, often draws on the past as inspiration for the houses he builds, many of them in Fort Worth’s oldest and most prominent neighborhoods. For their own family home, they borrowed ideas from the shingled houses they love so much on Long Island, where they were married. “I’ve wanted to build a shingled house, and there are a number of them in Fort Worth, but I’ve not been able to talk a client into doing it yet. We were really keen to do a shingle house of our own,” he says.

The couple was living in a 1940s brick cottage — too tiny for their burgeoning family — when the opportunity arose to buy the house across the street, on a bigger lot. “I shook hands with the owner to buy it on the day our third child was born,” Sell remembers. They demolished the nondescript ranch-style house that was on it — “the kind you don’t feel guilty about tearing down,” he says, “and by the time we finished designing the house, we also had a set of twins.”
Crestwood reminds them of the neighborhood where they grew up in Amarillo, an unexpected oasis on the dusty high plains of West Texas, with brick streets lined with old elms and charming 1920s houses. They lived three blocks from each other but never met until a blind date decades later; they married in 2009. Old houses from their formative years had made a big impression on them — not just the traditional styles but the meticulous craftsmanship and beautiful design that went into them. “One hundred years ago most buildings were built to be beautiful,” Sell says. “These days beautiful buildings are more the exception than the rule. The factories of yesterday are more beautiful than the churches of today.”
Through his membership with The Institute of Classical Architecture & Art in New York, he’s spent years studying and visiting the work of great architects, including by England’s Sir Edwin Lutyens, David Adler’s splendid American country houses and George Washington Smith’s elegant Spanish Colonial Revival style houses on the West Coast. He’s immersed himself in the architecture of John Staub, whose houses he first discovered as a college student visiting friends in Houston, when they’d drive through the city’s most beautiful neighborhoods, particularly Broadacres historic district near Rice University. “I think it’s the most beautiful neighborhood in Texas,” he says. For their new family home in Fort Worth, Sell borrowed design elements from one of Staub’s most recognizable houses in Broadacres, the Palmer Hutcheson House. Early in his career, Staub had worked for H.T. Lindeberg, who specialized in country houses in New York, and the 1924 Colonial Revival is reminiscent of the shingled Long Island estates that the Sells admire.

With input from Lizzie, Sell sketched many versions of their house on paper napkins in restaurants and on paper towels in their kitchen until they came up with one that felt like home: a modern take on traditional. “It’s a symmetrical design with a traditional stair hall in the middle, formal living on one side, and dining and kitchen on the other,” he says. “But we gave it a little pizazz with dramatic wraparound windows in the kitchen and study. And we took a cue from Lindeberg’s work in New York, with a long ribbon-style dormer on the attic level to create a playroom for the kids.”
Local artisans crafted the house in much the same way they might have a hundred years ago, with carved plaster and soapstone fireplaces and coffered wood ceilings. In lieu of sheetrock, a mix of oak paneling and shiplap gives texture and interest to walls. Fine brushwork is an art, and skilled painters used brushes to provide subtle depth to painted surfaces. A traditional pier-and-beam foundation gives the herringbone oak floors a firm but hollow sound when walked upon — something you associate subconsciously with old houses. And rooms vary in ceiling heights and volumes, which Sell says is essential for houses to feel welcoming and comfortable. The large, airy kitchen steps down into a cozy den, where the family often gathers. A low-ceiling pantry and coffee bar — two of Lizzie’s favorite rooms — are tucked under the back stairwell. “We have little nooks and crannies in the house with dropped ceilings as well as larger rooms with higher ceilings,” he says. “All these were intentional to add delight to the house — something that’s missing from a lot of buildings today.

Designer Trish Sheats, a partner in V Interiors, worked closely with the couple on paint colors, light fixtures, tile and stone choices, bath and kitchen fixtures, and furniture. “They wanted it clean-lined but comfortable and warm, with a lot of color that would be timeless. With five young children, they used fabrics that would wear well like mohair, cut velvets, and wool,” she says. Lizzie’s favorite color is blue, so many of the walls are painted in sumptuous shades of Farrow & Ball and Benjamin Moore blues, with hints of greens and grays. They selected elegant but durable fabrics for upholstery and draperies including Coraggio, Kravet, Holland & Sherry, Brunschwig & Fils, and Cowtan & Tout, with trims by Samuel & Sons and Brunschwig & Fils. They kept a handful of family pieces including the ’40s-era dining-room table and chairs that belonged to Lizzie’s grandmother, but most of the furniture was custom-made for each room.
The Sell’s house is first and foremost a comfortable family home, but it’s also a masterpiece of understated design, beautiful materials, and expert craftsmanship — in other words, the kind of house that would have been built a century or more ago.




























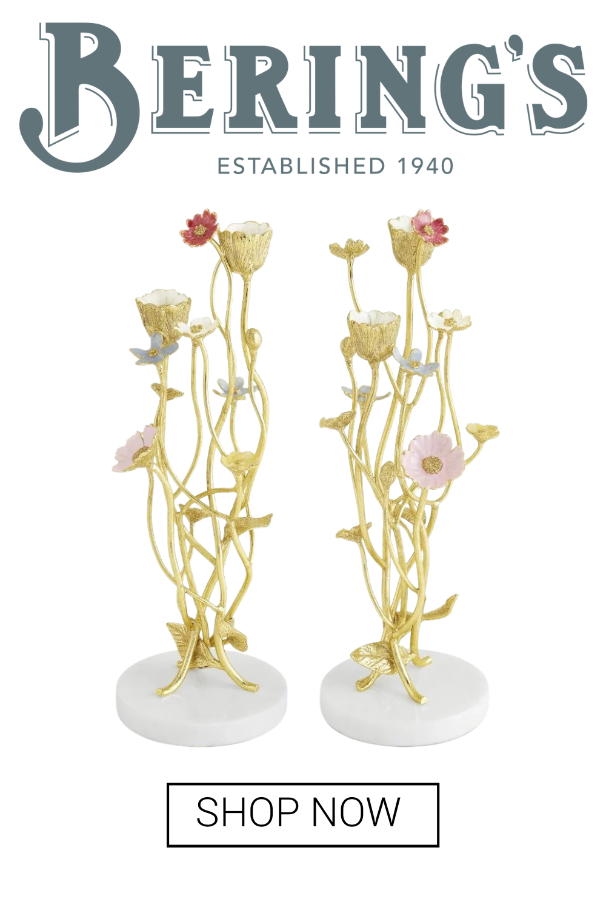

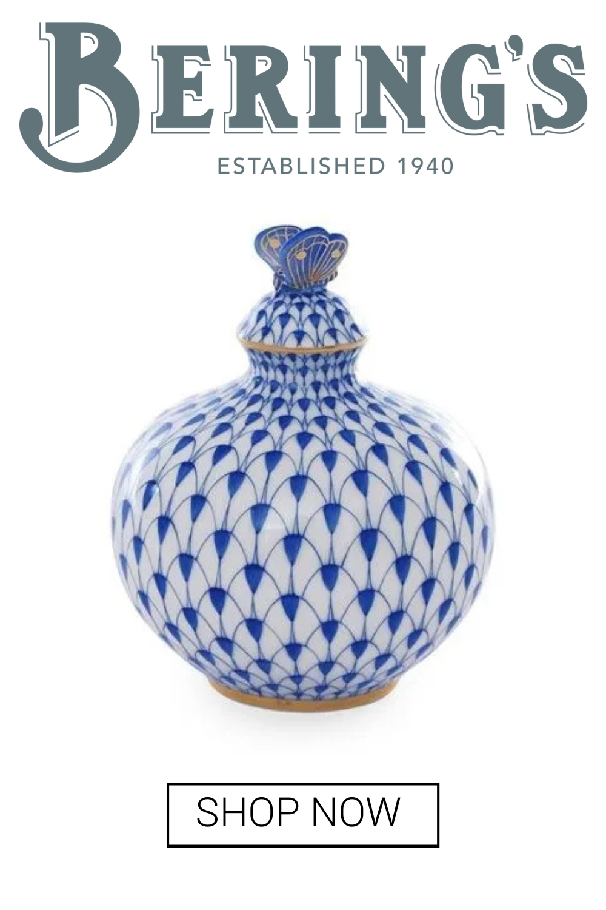


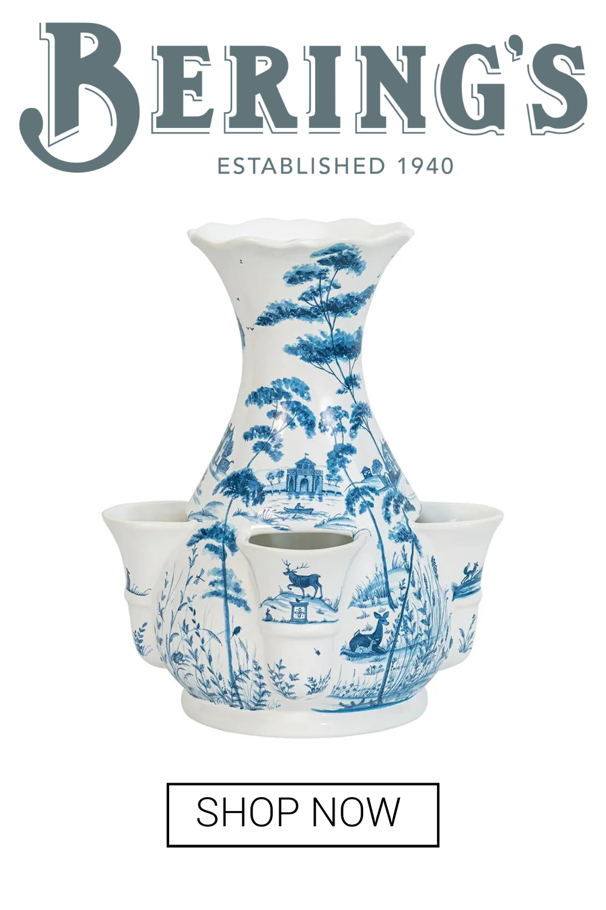
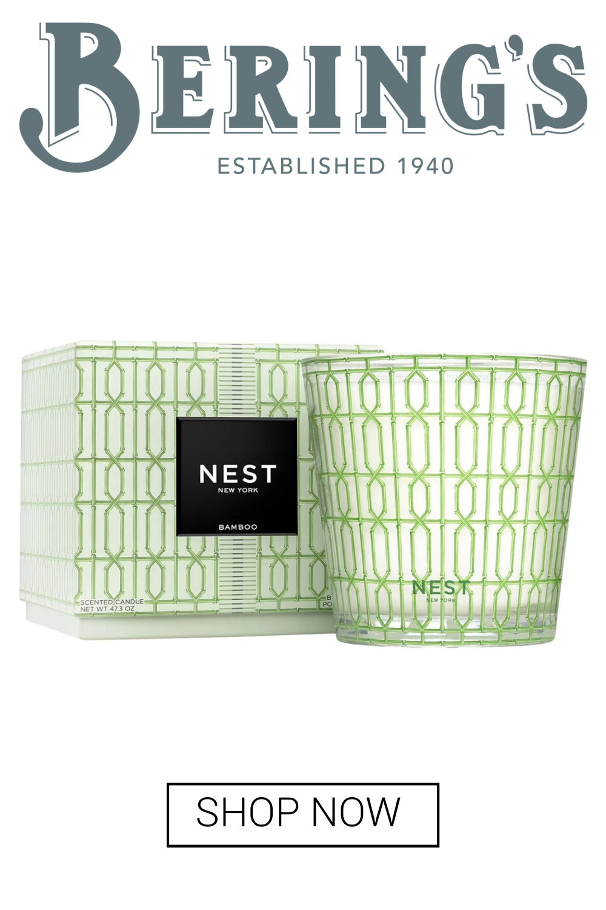

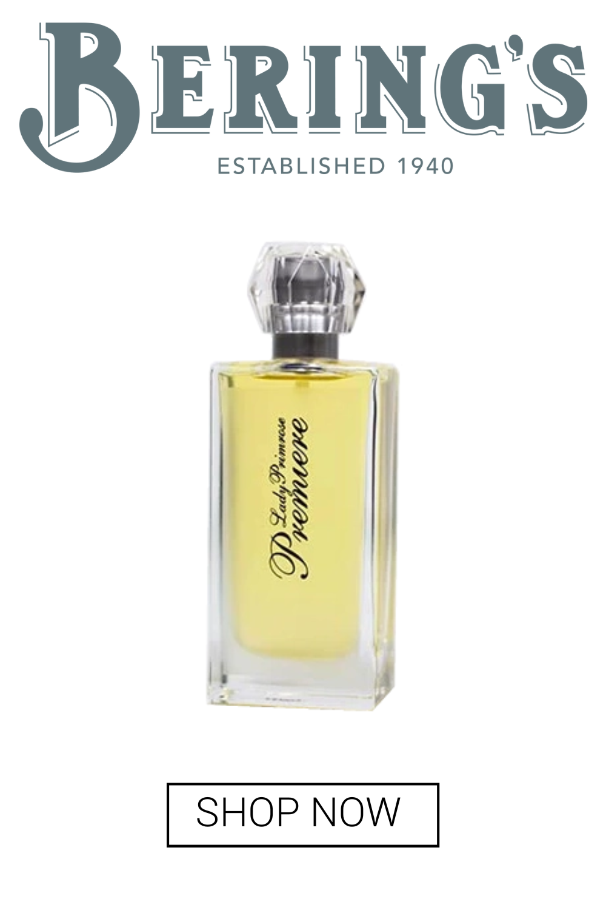


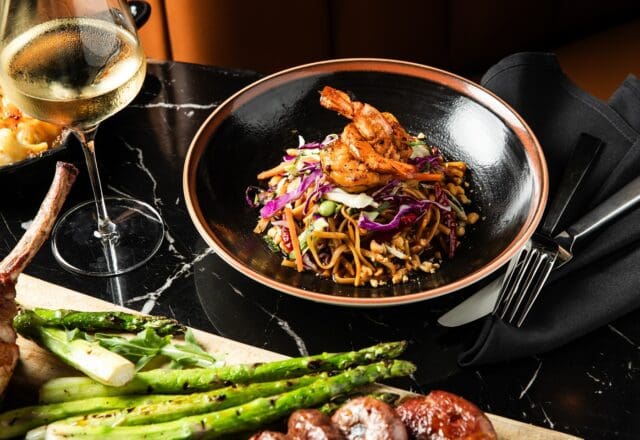
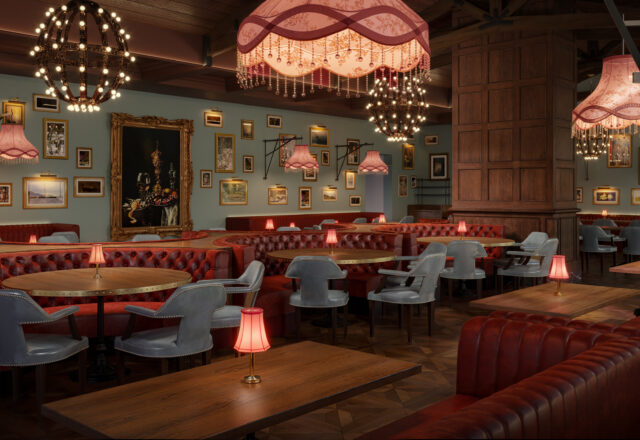












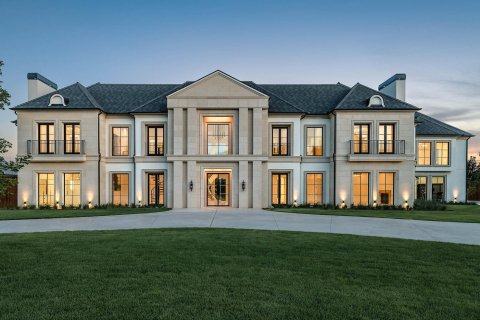



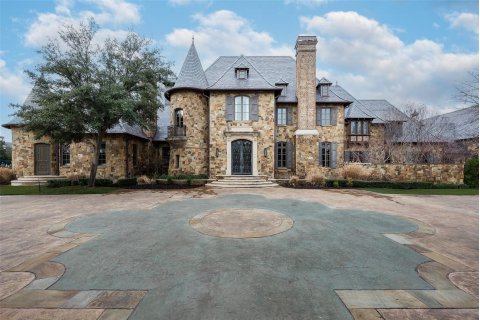






_md.jpeg)