New 33-Story Houston High-Rise’s $3 Million Sales Center Says Plenty About the Posher Than Posh Tower Coming
Living the Randy Powers High Life With Mansions In the Sky
BY Shelby Hodge // 09.23.22Interior view of the European spa-inspired pool atop 1661 Tanglewood.
Simply visiting the posh sales office for the luxe 1661 Tanglewood residential high-rise provides incentive enough for one with ample resources to seriously consider staking a claim on one of the dwellings in the forthcoming development.
The 33-story residential tower, rising above the live oaks at Tanglewood Boulevard and San Felipe, is the project of Tanglewood Corporation, the family owned business that dates back to the late 1940s when founder William Giddings Farrington began acquiring acreage in what was then uninviting prairie. Today, the company and this legacy project is headed by Farrington’s grandson Kendall Miller.
“Our family’s initial inspiration to redevelop our cornerstone site at 1661 Tanglewood was not only to expand upon the foundation of the neighborhood conceived and cultivated by previous generations but also to reach new heights in the quality and character of the city we love,” Kendall Miller tells PaperCity.
In the hands of renowned designer Randy Powers, the sales center in Uptown Park echoes many of the sophisticated notes that are set to be at the core of the high-rise design. Tanglewood Corporation enlisted J. Randal Powers Interior Decoration to assist with design elements throughout shared spaces and within the domiciles of the high-rise too.

The 3,600-square-foot sales center, in a space which used to house a Ceron salon, has been transformed into a tastefully lavish setting with specific room design based on that of the residential tower. One enters to find 12-foot-high ceilings, rich custom millwork, museum lighting and wide-plank hardwood floors, all of which will be found in the residences along with La Cornue kitchen ranges, European-sourced marble countertops in the kitchen, fireplace mantels by Chesneys, plumbing fixtures by Waterworks and Stark carpeting.
A number of the so-called “mansions in the sky” will be fully furnished by Powers for those who desire a move-in ready experience. Several of the units in the building, designed by Jackson & Ryan Architects, will be reserved for buyers who wish to build out their spaces independently.

Notable furnishings from the shared spaces to be carried over to the high-rise include a marble mantle by Chesneys, chairs upholstered by Rose Tarlow, a pair of antique consoles, a pair of Alberto Giacometti floor lamps and a duo of 15th century Venetian lion figures.
“Space is the greatest luxury,” Powers says in a statement, “and luxury at 1661 Tanglewood begins with the stately scale of the residences, which enables soaring ceilings (more than 12 feet high throughout primary living rooms), multiple fireplaces, wine rooms, butler pantries and bathrooms and closets of considerable size.
“These residences are as timeless, warm and gracious as the finest single-family homes.”

State-of-the-art technical presentations take potential buyers on a detailed journey through the high-rise with renderings, floor plans and views specific to each the 33 floors.
With an estimated $3 million spent on the sales center design, one has an inkling of 1661 Tanglewood’s pricing, though the firm is still working on details. In any event, several of the corner units are on reserve.
Beginning on October 3, the sales center will be open by appointment only. Ruthie Porterfield and Mary Elizabeth Hahnfeld, both of Martha Turner Sotheby’s International Realty, are serving as directors of sales for 1661 Tanglewood.

























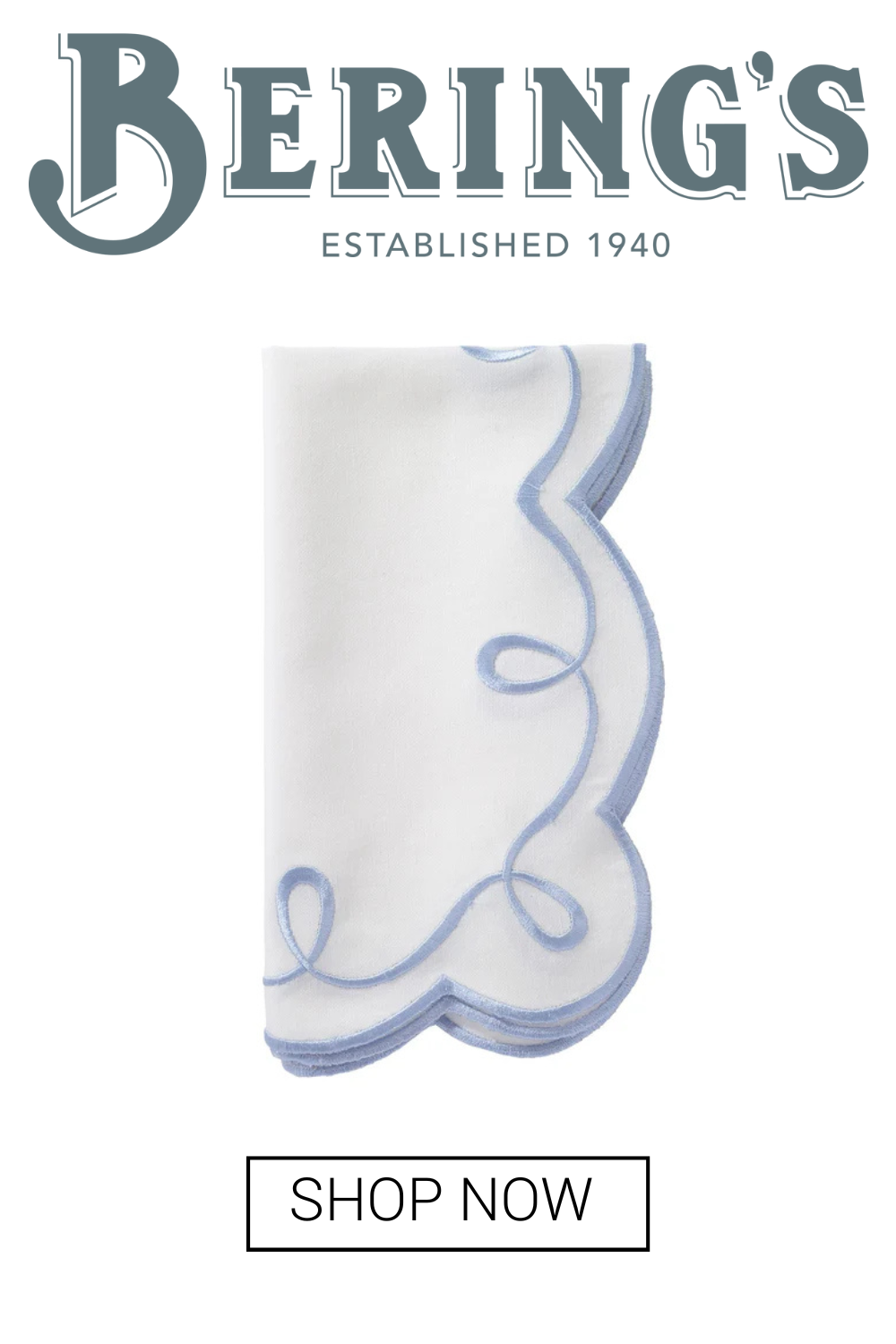
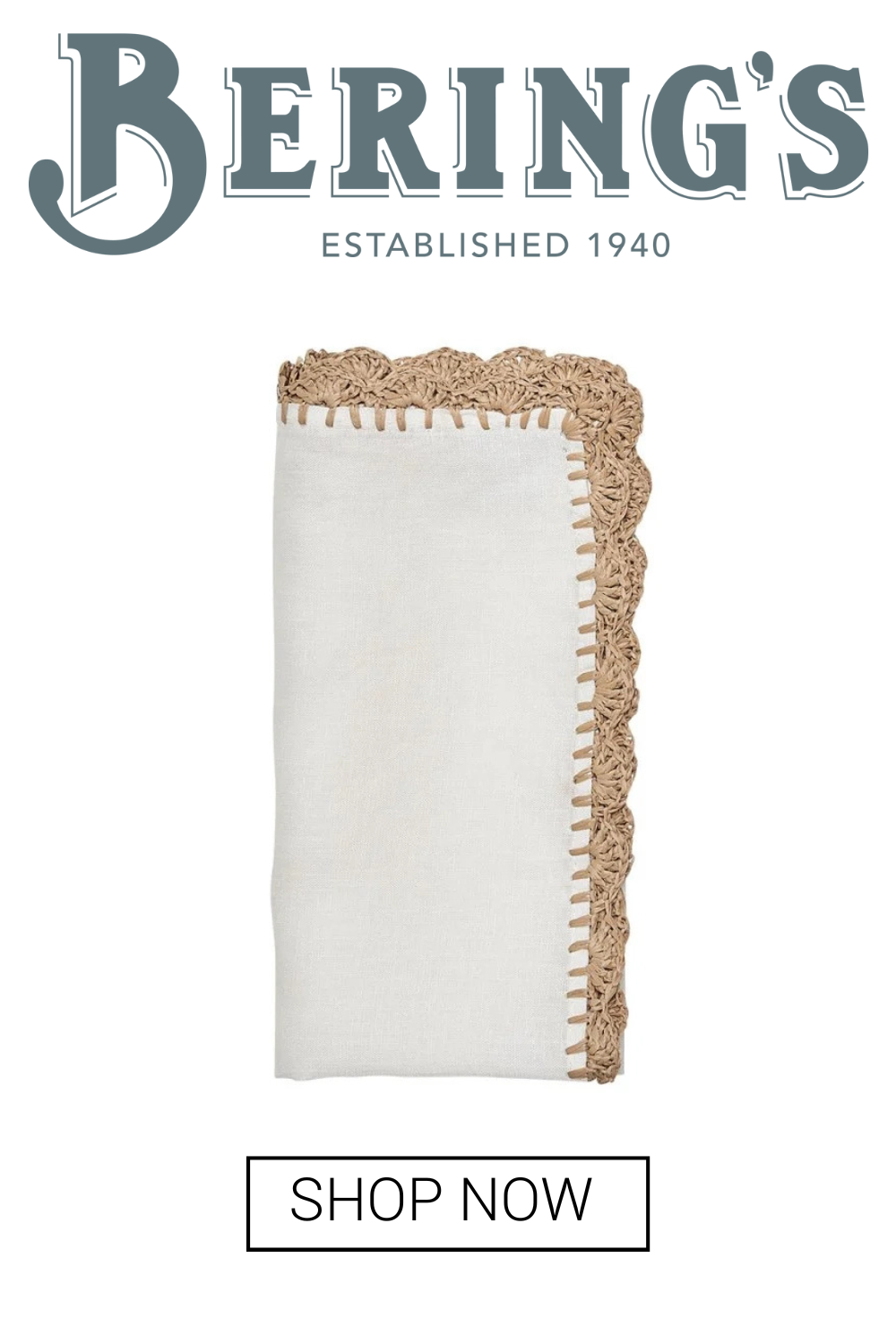
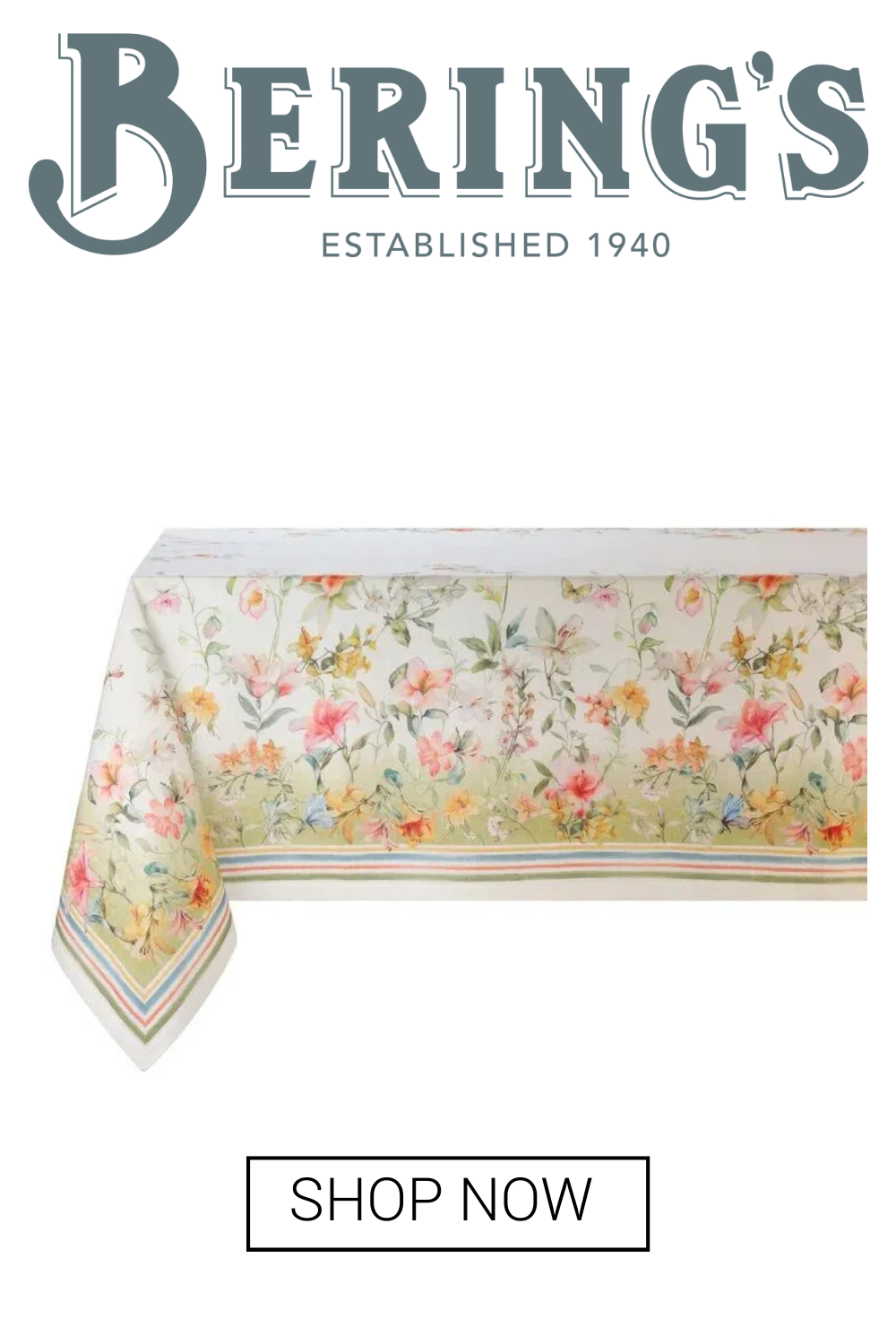




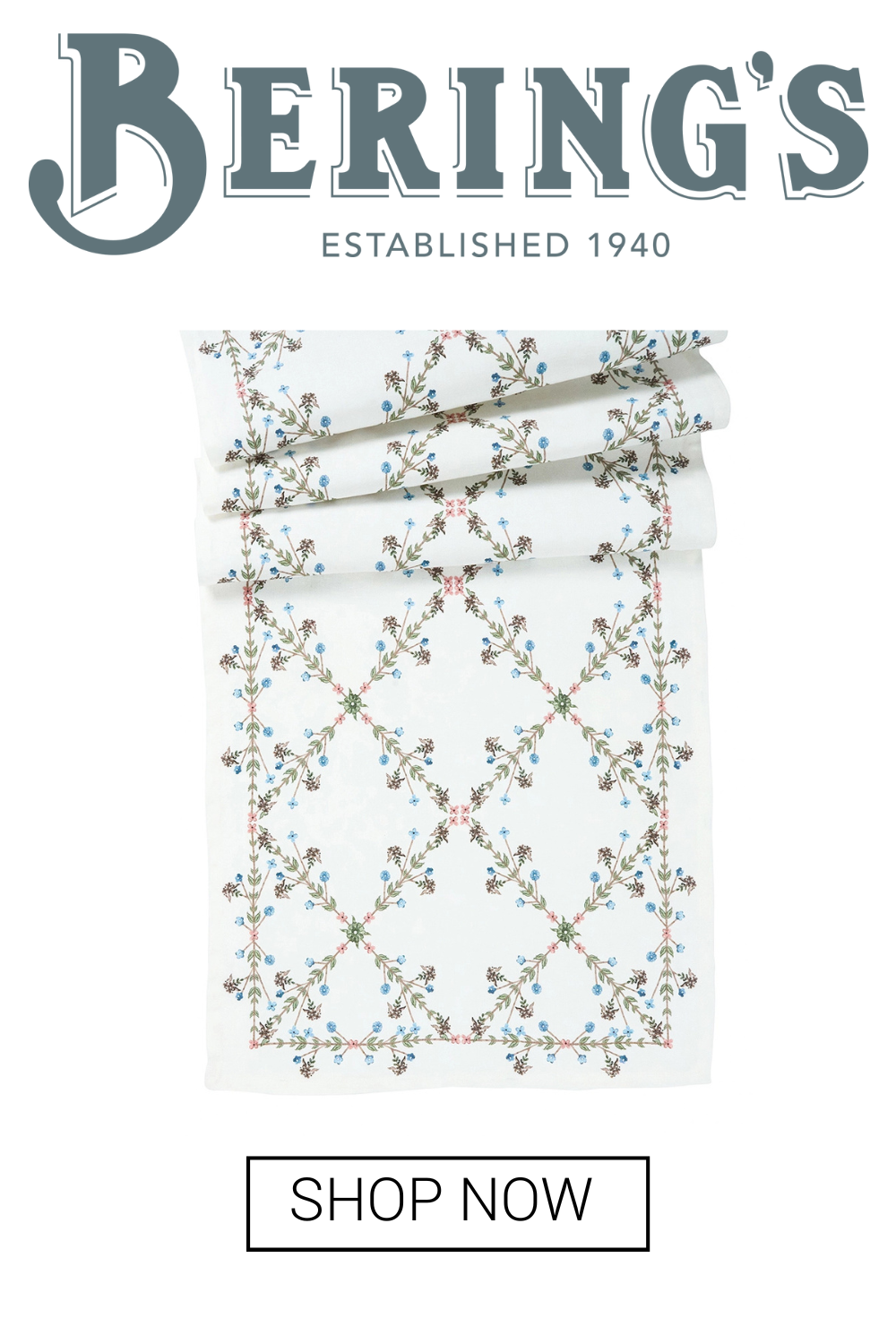


_md.jpg)

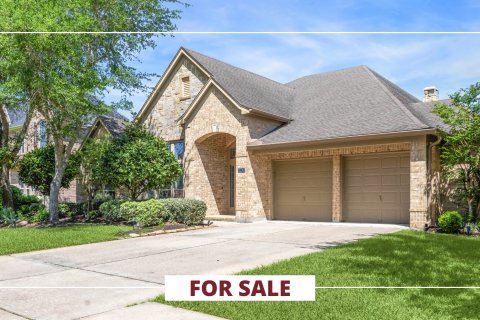

_md.jpg)

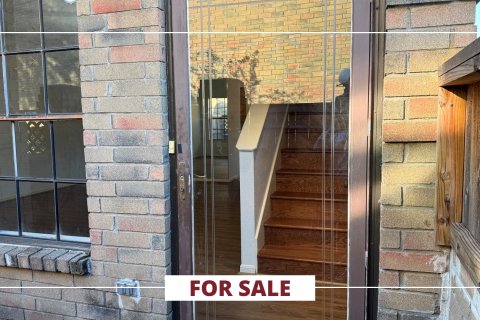

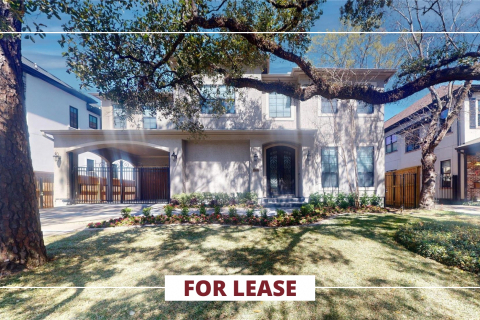




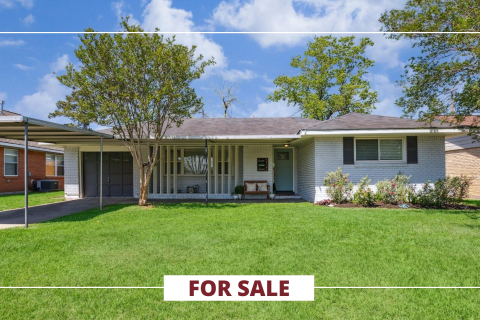

_md.jpg)
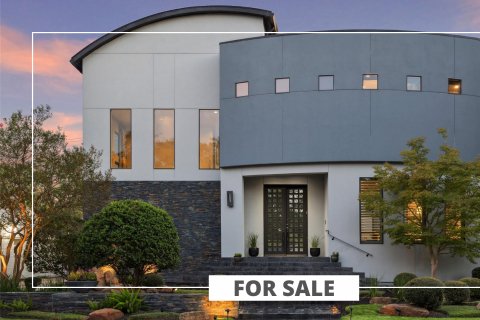


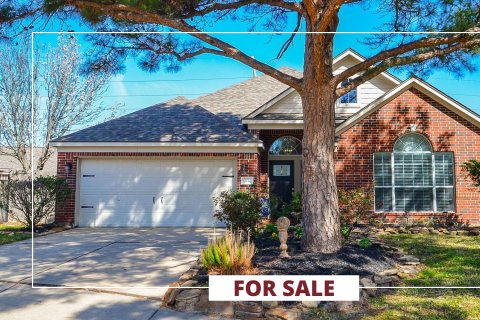
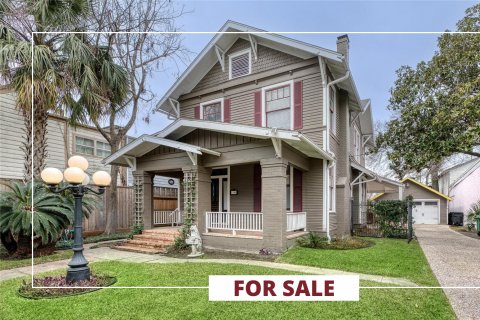


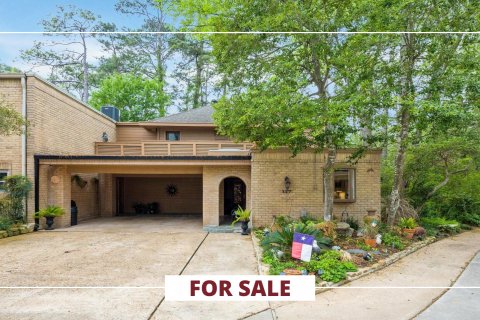
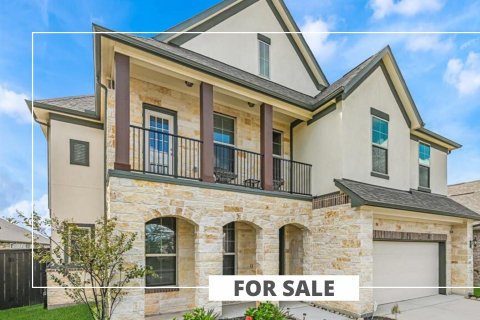

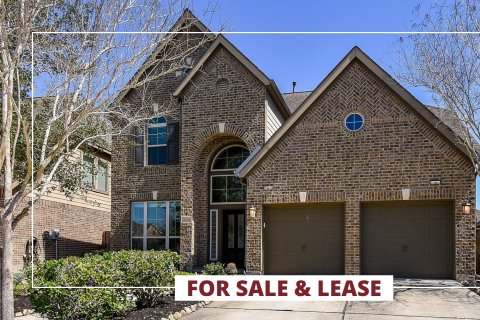
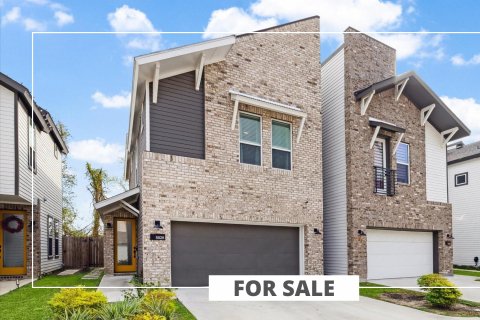

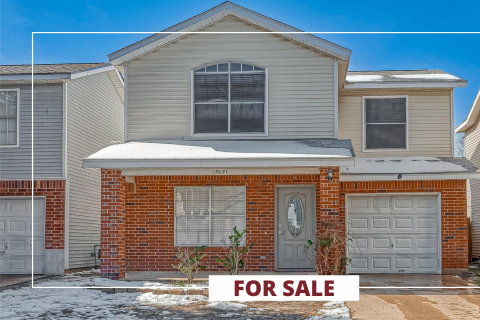

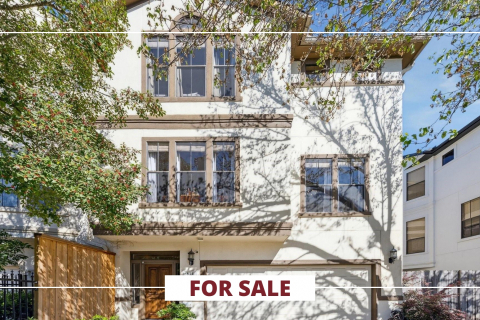
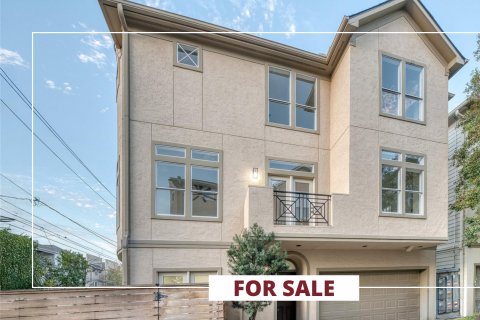
_md.jpg)
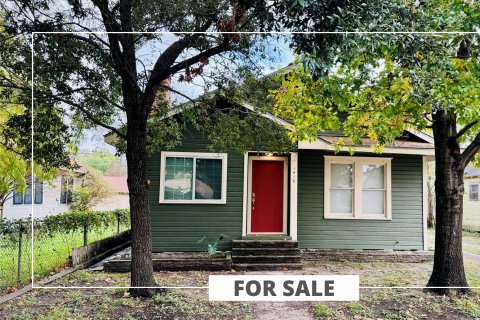

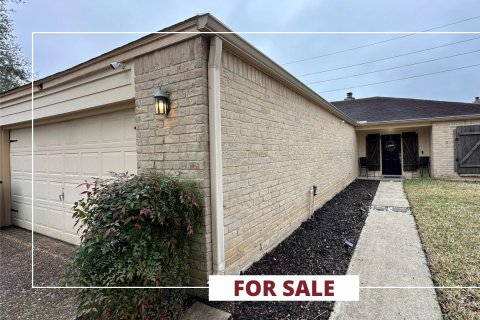


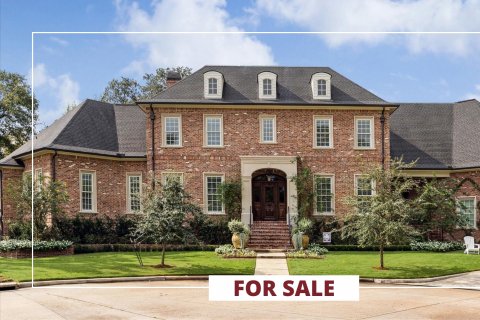

_md.jpg)
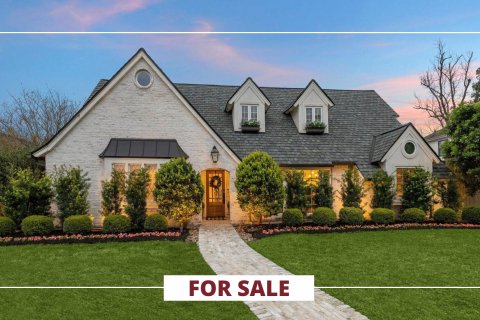
_md.jpg)

_md.jpg)
