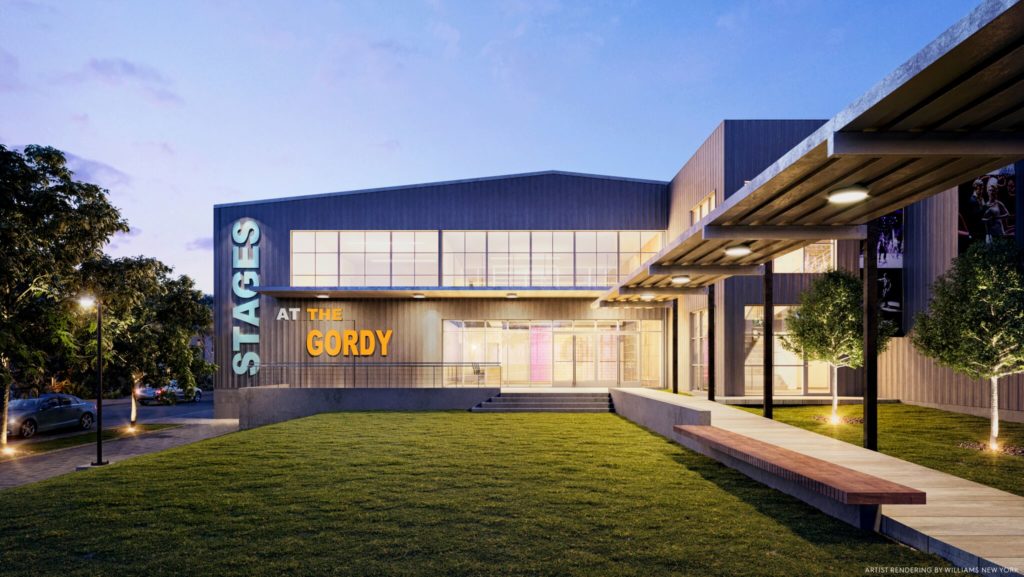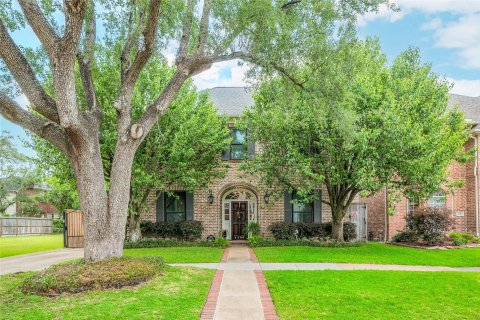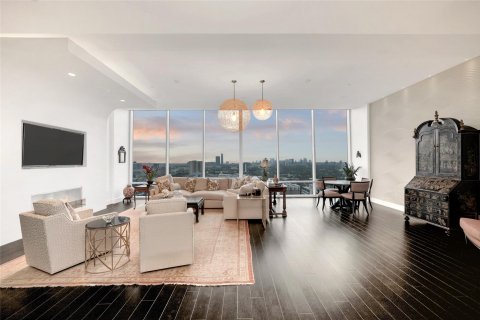Houston’s Own Broadway Theater Complex Takes Shape: $32 Million City Changing Project is Underway — Inside The Gordy
BY Annie Gallay // 05.21.18The Gordy, set to open with a free public day Saturday, January 18, promises to revolutionize Houston's performing arts scene with its three-theater campus. (Courtesy Stages)
The renovation’s begun. It’s a time for hard hats and sawdust, blue prints turned into reality, looking pretty rough till all’s said and done. But that doesn’t mean all the details are set just yet. It’s the type of meticulousness you’d expect from creative types.
Stages Repertory Theatre is relishing the epic gift it received for its 40th Anniversary. At $5 million, this present’s pretty hard to beat.
They say all the world’s a stage — and Stages is about to open up a whole new world for art lovers across the city of Houston.
With a $5 million donation from philanthropists Glenda and Russell Gordy, Stages is at the precipice of reaching its $32 million goal. The couple has committed to matching every dollar donated up to $5 million.
The end game? The Gordy, a sprawling, multi-use, three-theater campus at 800 Rosine, a block from Stages’ current location. Imagine three unique theaters, each with its own vibe.
There will be a warm, welcoming 251-seat Sterling Stage, designed as an homage to the current theater, the 223-seat industrial chic Arena Stage and the 134-seat wild card Warehouse Stage. Not to mention green spaces, a new parking structure and plenty of community gathering places.
And it’s all scheduled to open during the 2019-2020 Stages season.
You could say this epic new 66,850-square-foot campus will make Stages’ old Allen Parkway digs look like an understudy. Stages isn’t playing around with the new opportunities for its plays. Everything must be just so.
Hours after this week’s groundbreaking, a labor of love in 95-degree weather, Lise Bohn and Kenn McLaughlin are talking seat fabrics. Bohn, development and communications director, and McLaughlin, artistic director of Stages, have dived deep in their brainstorm.
“This may be the most contentious thing we’ve talked about,” Bohn laughs. “It’s the exact texture, the feel. How will the fabric look in this light, in that light?” McLaughlin asks. He admits that the seats won’t be visible for long, once the lights go down and people have settled in.
And another note: in the flexible Warehouse Theater, the seats will be fully removable. But the little touches are everything. There’s meaning in the minutia.
Lee Nels, project manager and theatre designer of the theater design consultant responsible for the new project, CharcoalBlue, passes around a lightweight laptop. There’s an image of three retro-cool chairs in teal, pink and orange.
“It’s a nod to theater seats. But they’ve got a little church basement in them,” McLaughlin laughs.
There’s nothing like them, and that’s the whole point — there’ll be nothing like The Gordy in the greater Houston region. It’s a breakthrough moment for Stages; the first time the theatre company will ever be in a space purpose-built for performances.
“We’re excited to see all the different ways the organization will transform in a place we’re designing to be our home, instead of a place we’re trying to repurpose,” Bohn says.
It’s been a struggle the past 33 years in the Star Engraving building. “The limitations here are legion,” McLaughlin says, from duct tape securing the carpet, beams and pillars blocking sight lines to lighting boards running on literal, sometimes unreliable disks.
“This is the first — the only — major infrastructure investment in Stages’ 40-year history. We have never done this,” Bohn says.
The Gordy will be a far, far cry from the theatre’s humble beginnings. Stages has literally leveled up, from its origins in the Magnolia Brewery’s damp basement in downtown nearly a half century ago.
The regional theater movement got its legs in the 1970s, and was prevalent in warehouses, known for setting up shop in blighted neighborhoods. So when the Stages artistic director laid eyes on the warehouse that’s set to become the Warehouse Theater, it clicked.
“It really was history making sense and the moment making sense,” McLaughlin says.
Things have a funny way of working out. “We were buying the property for the parking area at first,” Stages board chair George Lancaster says. Back then, the goal was an $11 million renovation on the existing Stages theater, and 100 new parking spaces up the block.
“Kenn saw it and said ‘Wait, this is Stages. This is not a parking garage. This is our theater,’ ” Lancaster says.
The space is no stranger to the arts. Previously, it was the site of the MFAH’s conservation department. “It was supposed to be completely stealth. No signage. You would drive by and not even wonder or care. It was by design because there was hundreds of millions of dollars of art in it,” Lancaster says.
The Gordy’s Grand Scale
The Gordy will be specifically tailored for theater performances, with even greater room for the director and actors to explore.
“Now, we’ll do it on a grander scale,” Lancaster says. “It’s going to be ‘great’ on steroids. It’s going to be really interesting to see the quality of the art and how off the charts it’s going to be with more unlimited access to fulfilling ideas when you couldn’t before.”
He calls the three theaters the best blend of his two all-time favorite theaters. “I told Lee, if the Donmar Warehouse in London and the Chicago Shakespeare Theater got intimate with each other — that’s not exactly what I said — I would want the baby. I would want the child of those two theaters,” McLaughlin laughs. “I swear I feel like those two theaters came together.”
The Warehouse Stage and the production center and rehearsal studios will be housed in the warehouse they purchased. A performance center lobby will connect it to the adjacent structure, home to the Sterling Stage and Arena Stage.
That building will also boast flexible event, meeting and work spaces not only for artists and Stages staff — they’re meant to be enjoyed and used by the entire community. Outside, a manicured pedestrian plaza and green space will hold outdoor events.
There will even be space available for potential development serving other local arts and culture organizations. An ample parking garage next door will be a welcome change from the small existing lot.
A New Houston Theater Neighborhood
Meanwhile, Radom Capital, the group behind Heights Mercantile, is restoring and beautifying Stages’ existing historical buildings. They’re planning a two-story, multi-use development. A restaurant will sit in the Stages’ old warehouse, a perfect spot to eat after a show at The Gordy.

The stages are the centerpiece of The Gordy, and of each individual theater within.
“I kept saying the stage, the stage is the most important thing in the room. Once the lights go down, the room has to disappear,” McLaughlin says. That was the driving theme of CharcoalBlue’s design. McLaughlin calls the firm the bad boys on the block.
The technical infrastructure is designed to support anything McLaughlin and his team need. Two of the stages envelop almost the entire room, Nels says. Imagination is key.
“It’s a great word to use for this — playground,” McLaughlin says. “It’s the ground for plays, but it’s a playground.”
The Warehouse Stage is the epitome of exploration. Stages is calling it the magic box or the rebel child, a completely customizable room with 16 different configurations —and that’s just the start. It’s a black box, studio theater with infrastructure all across the ceiling.
“The only limitation is the height of the room and the four walls,” Nels says. Because the room was built out of the existing warehouse, they depressed the existing floors to make the space even higher and showcase the stage even more. Audience members will descend down to it from the lobby through a grand staircase. Stages is preserving the warehouse vibe, keeping the exposed ceilings and unfinished floors with their texture and wear.
The lobby connects the warehouse to the Sterling and Arena stages. “The Sterling Stage — we use words ‘warm’ and ‘inviting.’ It’s earth tones, it’s classical. That one will feel most like an echo of our current spaces,” McLaughlin says. The Sterling is named for the charitable contribution of more than $3 million by the Sterling-Turner Foundation and Winston and Reckling families.
Intimacy is paramount here. At only four rows deep, the farthest row will be just 12 feet from the stage. That’s essentially half as far as the current Stages Theatre.
“We essentially created a very intimate space. It’s in the action, as close as you can possibly be, no matter where you’re sitting,” Nels says. The first two rows are depressed, pushing people lower and creating even more intimacy and bringing everyone in. The seats are also diversified vertically, with a tiered balcony.
Vibe wise, the Arena Stage is on the other end of the spectrum, McLaughlin says. It’s got a gritty feel and lots of steel. Lancaster calls it a boxing room. “It’s literally a room where you can run around the perimeter, around the seats,” Nels says. Actors can enter from whichever point they choose, and the crowd can also circulate around the room.
But the incredible enhancements to the productions are just half of it.
“There will be a beautiful sense of arrival,” Lancaster says. “A fantastic lobby, a lobby bar. We’re going straight to Broadway in terms of the patron experience.”




























_md.jpg)




_md.jpeg)







